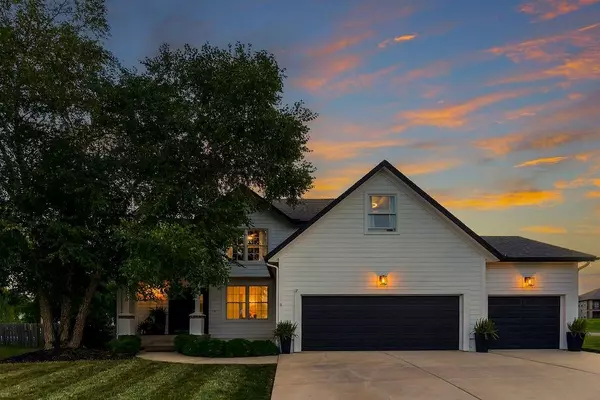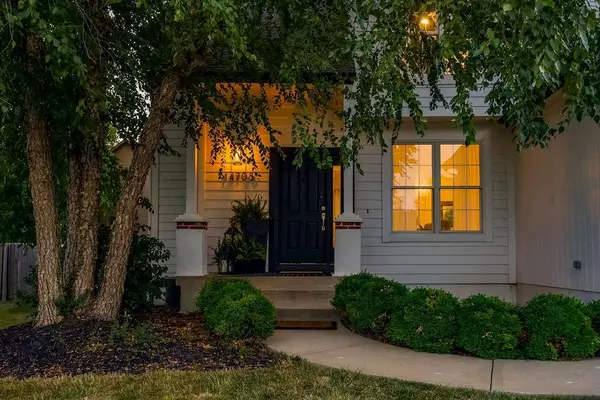For more information regarding the value of a property, please contact us for a free consultation.
Key Details
Sold Price $565,000
Property Type Single Family Home
Sub Type Single Family Residence
Listing Status Sold
Purchase Type For Sale
Square Footage 2,833 sqft
Price per Sqft $199
Subdivision Regency By The Lake
MLS Listing ID 2506067
Sold Date 10/30/24
Style Traditional
Bedrooms 4
Full Baths 2
Half Baths 2
HOA Fees $41/ann
Originating Board hmls
Year Built 2001
Annual Tax Amount $5,500
Lot Size 0.253 Acres
Acres 0.25254822
Property Description
SPECTACULAR 2-Story in Overland Park, updated INSIDE & OUT! This one is a MUST SEE - you'll love the up-to-date finishes, fixtures, and the updated kitchen. ALL THE BATHS have been updated too. Generously-sized bedrooms, plus a finished lower level with a Media Room, plus a Recreation Room and WetBar. The Resort-Style BACKYARD is TREED, with a PRIVACY FENCE, multi-level patio, plus a top-of-the line SPORTS COURT (44' x 24') , with a Mega-Slam Basketball Goal. The sportcourt is ideal for basketball and pickleball (plus futsal, volleyball, cornhole bag toss, bikes, general all-around play & fun). The outdoor space is GREAT for ENTERTAINING, plus you have the OPEN kitchen and living area right when you step back inside. The Air Conditioner is newer too (2021), for added comfort & peace of mind. This amazing home is located in the Blue Valley School District, and the LAKEWOOD ELEMENTARY & LAKEWOOD MIDDLE schools are within short walking distance, and are both currently rated the #1 public elementary and #1 public middle school in the entire KC metro area! Location-Location-Location :)
Location
State KS
County Johnson
Rooms
Other Rooms Sitting Room
Basement Daylight, Egress Window(s), Finished
Interior
Interior Features Ceiling Fan(s), Kitchen Island, Painted Cabinets, Vaulted Ceiling, Walk-In Closet(s), Wet Bar
Heating Forced Air
Cooling Electric
Flooring Carpet, Tile, Wood
Fireplaces Number 1
Fireplaces Type Gas, Gas Starter, Living Room
Fireplace Y
Appliance Dishwasher, Disposal, Microwave, Refrigerator, Free-Standing Electric Oven, Stainless Steel Appliance(s)
Laundry Laundry Room, Main Level
Exterior
Garage true
Garage Spaces 3.0
Fence Wood
Amenities Available Play Area, Pool, Trail(s)
Roof Type Composition
Building
Lot Description Corner Lot, Treed
Entry Level 2 Stories
Sewer City/Public
Water Public
Structure Type Brick Trim,Frame,Wood Siding
Schools
Elementary Schools Lakewood
Middle Schools Lakewood
High Schools Blue Valley West
School District Blue Valley
Others
HOA Fee Include Curbside Recycle,Management,Trash
Ownership Private
Acceptable Financing Cash, Conventional, FHA, VA Loan
Listing Terms Cash, Conventional, FHA, VA Loan
Read Less Info
Want to know what your home might be worth? Contact us for a FREE valuation!

Our team is ready to help you sell your home for the highest possible price ASAP

GET MORE INFORMATION





