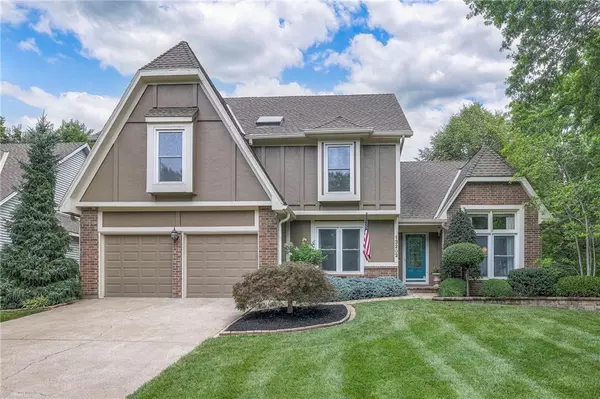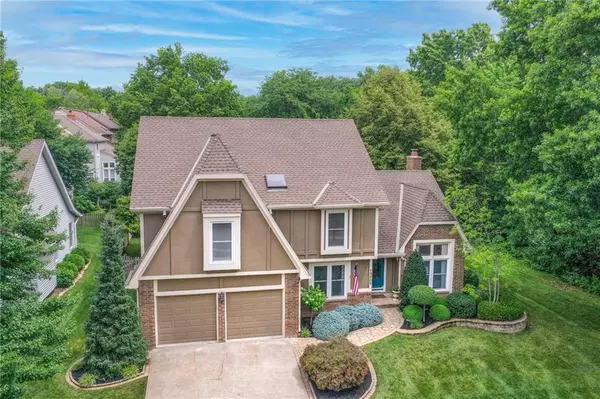For more information regarding the value of a property, please contact us for a free consultation.
Key Details
Sold Price $440,000
Property Type Single Family Home
Sub Type Single Family Residence
Listing Status Sold
Purchase Type For Sale
Square Footage 2,377 sqft
Price per Sqft $185
Subdivision Scenic Woods
MLS Listing ID 2498979
Sold Date 09/10/24
Style Traditional
Bedrooms 4
Full Baths 2
Half Baths 1
HOA Fees $38/ann
Originating Board hmls
Year Built 1988
Annual Tax Amount $4,751
Lot Size 8,049 Sqft
Acres 0.18477961
Property Description
FANTASTIC HOME - METICULOUSLY maintained and LOVINGLY cared for by the ORIGINAL OWNER for 35.5 years! Continuous updates, improvements, and maintenance! Updated Hardy Board siding. Attention to EVERY detail. Nestled on a private lot in the highly coveted Scenic Woods subdivision! This gorgeous two-story home offers an abundance of space, light, updates and closets! The open floor plan and circulation of the main floor cater to all of your entertainment needs! You are welcomed by a formal dining room with vaulted ceiling AND a formal sitting room! Large windows flood the space with natural light! Cozy up to the fireplace, flanked between beautiful custom built-ins, and enjoy a good book or movie night! The kitchen boasts stainless steel appliances, beautiful refinished hardwood floors, and a custom built wine/coffee bar! The breakfast area opens to the private backyard oasis! Enjoy mornings on your private patio surrounded by a professionally landscaped yard with paver edging that backs to green space! A gardener's PARADISE! The remodeled main floor laundry comes with a convenient laundry shoot and cabinets for clutter free storage! The second level boasts tons of space! The primary suite features a custom remodeled bath with attention to every detail including coffee/charging station and convenient laundry shoot! An additional walk-in cedar closet! Three additional bedrooms and a full bath offer more space and comfortably hosts family and guests. The unfinished lower level is perfect for all of your storage needs or ready for your creative ideas to finish as you wish! Pride of ownership shows - heart and soul were put into caring for this property. Award winning Olathe schools, convenient access to shopping, restaurants, and parks! Welcome Home!
Taxes and SqFt per county record. Room sizes approx. No preferences or limitations or discrimination because of any of the protected classes under Fair Housing.
Location
State KS
County Johnson
Rooms
Other Rooms Breakfast Room, Formal Living Room, Great Room
Basement Inside Entrance, Unfinished, Sump Pump
Interior
Interior Features Ceiling Fan(s), Pantry, Skylight(s), Vaulted Ceiling, Walk-In Closet(s)
Heating Natural Gas
Cooling Electric
Flooring Carpet, Tile, Wood
Fireplaces Number 1
Fireplaces Type Gas, Gas Starter, Great Room, Heat Circulator, Insert
Fireplace Y
Appliance Dishwasher, Disposal, Humidifier, Microwave, Built-In Electric Oven, Stainless Steel Appliance(s)
Laundry Laundry Room, Main Level
Exterior
Garage true
Garage Spaces 2.0
Fence Wood
Amenities Available Play Area
Roof Type Composition
Building
Lot Description City Limits, City Lot, Sprinkler-In Ground, Treed
Entry Level 2 Stories
Sewer City/Public
Water Public
Structure Type Brick & Frame
Schools
Elementary Schools Walnut Grove
Middle Schools Pioneer Trail
High Schools Olathe East
School District Olathe
Others
HOA Fee Include Trash
Ownership Estate/Trust
Acceptable Financing Cash, Conventional, FHA, VA Loan
Listing Terms Cash, Conventional, FHA, VA Loan
Read Less Info
Want to know what your home might be worth? Contact us for a FREE valuation!

Our team is ready to help you sell your home for the highest possible price ASAP

GET MORE INFORMATION





