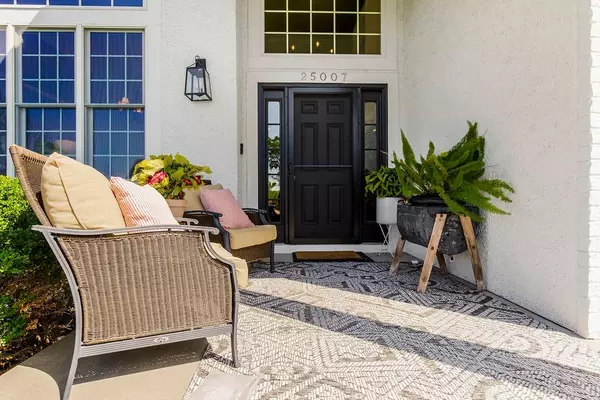For more information regarding the value of a property, please contact us for a free consultation.
Key Details
Sold Price $679,000
Property Type Single Family Home
Sub Type Single Family Residence
Listing Status Sold
Purchase Type For Sale
Square Footage 4,685 sqft
Price per Sqft $144
Subdivision The Timbers At Clear Creek
MLS Listing ID 2484181
Sold Date 09/09/24
Style Traditional
Bedrooms 6
Full Baths 4
Half Baths 1
HOA Fees $43/ann
Originating Board hmls
Year Built 2005
Annual Tax Amount $7,167
Lot Size 0.321 Acres
Acres 0.3206382
Property Description
Back on Market at NO fault to the seller! Full and VERY clean inspection reports in the Supplements. Welcome to your new home at Timbers of Clear Creek! Step into luxury with this spacious 2-story abode nestled on a HUGE Cul-De-Sac lot. Get ready to be wowed by the fresh coat of paint inside and out, giving this home a vibrant and inviting feel from the moment you arrive. Entertaining is a breeze with the impressive main living and dining areas, striking the perfect balance between casual elegance and cozy comfort. Picture yourself hosting unforgettable gatherings in these stylish spaces, creating memories that will last a lifetime.
The kitchen is a chef's dream come true! Featuring a beautiful butcher block island, pantry, and loads of counterspace. The spacious laundry room conveniently located nearby, makes meal prep and clean-up become a delight.
As you ascend to the second level, you'll discover your own personal sanctuary in the primary suite. With its own hearth room, spacious en suite bathroom, walk-in closet, and walk-in shower, relaxation and rejuvenation are just steps away. Generously sized secondary bedrooms, each with large closets and connecting bathrooms, everyone in the family has their own space to unwind and recharge.
Venture down to the newly finished WALKOUT basement and prepare to be amazed. Complete with a FULL SECOND kitchen, 2 additional bedrooms, and bathroom with ample storage, this lower level offers endless possibilities for recreation, relaxation, and even multigenerational living.
Convenience is key with easy connectivity to Lenexa City Center shopping and dining, as well as quick access to K7, K10, and 435. Excellent proximity to Award-winning De Soto schools. NEW roof, gutters, and furnace, there's no need to worry about updates or renovations - everything is updated and waiting for you to move in. Say goodbye to the hassle of building and hello to the comfort and convenience of your dream home!
Location
State KS
County Johnson
Rooms
Other Rooms Balcony/Loft, Entry, Family Room, Formal Living Room, Great Room, Mud Room, Sitting Room
Basement Basement BR, Finished, Full, Walk Out
Interior
Interior Features Ceiling Fan(s), Kitchen Island, Pantry, Walk-In Closet(s), Whirlpool Tub
Heating Natural Gas
Cooling Electric
Flooring Carpet, Luxury Vinyl Plank, Wood
Fireplaces Number 3
Fireplaces Type Great Room, Hearth Room, Master Bedroom
Fireplace Y
Appliance Dishwasher, Disposal, Built-In Oven, Built-In Electric Oven, Gas Range
Laundry Laundry Room, Main Level
Exterior
Garage true
Garage Spaces 3.0
Fence Wood
Amenities Available Play Area, Pool, Trail(s)
Roof Type Composition
Building
Lot Description City Lot, Cul-De-Sac
Entry Level 2 Stories
Sewer City/Public
Water Public
Structure Type Stucco & Frame
Schools
Elementary Schools Mize
Middle Schools Mill Creek
High Schools De Soto
School District De Soto
Others
HOA Fee Include Trash
Ownership Private
Acceptable Financing Cash, Conventional
Listing Terms Cash, Conventional
Read Less Info
Want to know what your home might be worth? Contact us for a FREE valuation!

Our team is ready to help you sell your home for the highest possible price ASAP

GET MORE INFORMATION





