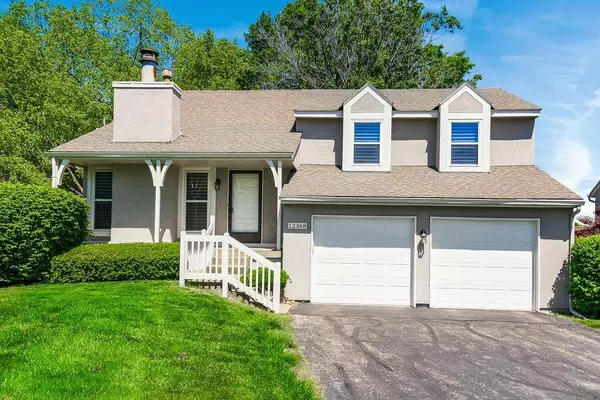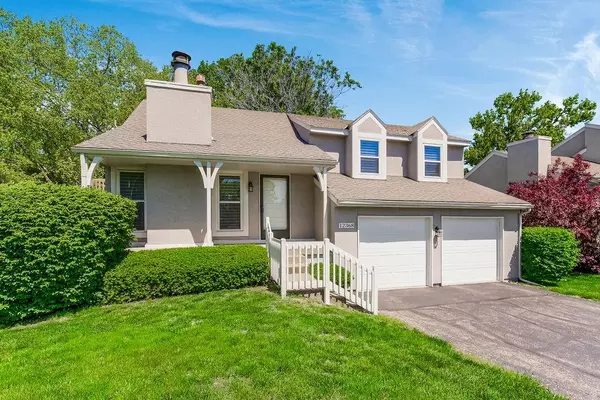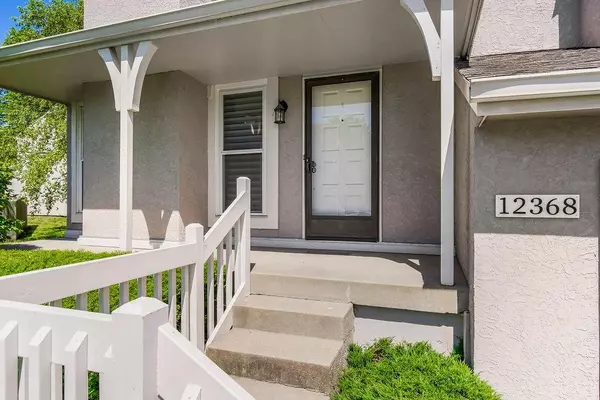For more information regarding the value of a property, please contact us for a free consultation.
Key Details
Sold Price $355,000
Property Type Single Family Home
Sub Type Single Family Residence
Listing Status Sold
Purchase Type For Sale
Square Footage 2,004 sqft
Price per Sqft $177
Subdivision Quivira Falls
MLS Listing ID 2483268
Sold Date 06/14/24
Style Traditional
Bedrooms 4
Full Baths 3
HOA Fees $273/mo
Originating Board hmls
Year Built 1980
Annual Tax Amount $4,061
Lot Size 6,965 Sqft
Acres 0.15989439
Property Description
Step into solitude with this gorgeous 4-bedroom, 3-bathroom home tucked away in a quiet cul-de-sac. Recently renovated to perfection, this house combines modern style with classic charm. As you step inside, you'll be greeted by rooms that make every corner feel inviting. The kitchen is a bright and light beautiful display with stainless steel appliances and an eat in kitchen with scenic view of the attached balcony. The bedrooms are cozy and comfortable. Three full bathrooms, including a beautiful master ensuite. Outside, the landscaped yard offers a peaceful retreat, while the neighborhood amenities like parks and pools provide endless entertainment options. Whether you're looking for a quiet escape or a place to entertain, this newly renovated home has it all. New items added in 2023 include: High Efficency HVAC with humidifier, High End LG Washer/Dryer, Custom Blinds, Garage Doors and Openers. Don't miss out – schedule a tour today and make it yours!
Location
State KS
County Johnson
Rooms
Other Rooms Great Room, Main Floor BR, Main Floor Master, Subbasement
Basement Finished, Inside Entrance, Walk Out
Interior
Interior Features Ceiling Fan(s), Painted Cabinets, Vaulted Ceiling, Walk-In Closet(s), Wet Bar
Heating Electric
Cooling Electric
Flooring Carpet, Luxury Vinyl Plank
Fireplaces Number 1
Fireplaces Type Great Room
Fireplace Y
Appliance Dishwasher, Microwave, Refrigerator, Built-In Electric Oven
Laundry In Hall
Exterior
Garage true
Garage Spaces 2.0
Fence Privacy, Wood
Amenities Available Clubhouse, Community Center, Pool, Tennis Court(s)
Roof Type Composition
Building
Lot Description Cul-De-Sac, Treed, Wooded
Entry Level Front/Back Split
Sewer City/Public
Water Public
Structure Type Stucco & Frame
Schools
Elementary Schools Walnut Grove
Middle Schools Pioneer Trail
High Schools Olathe East
School District Olathe
Others
HOA Fee Include Building Maint,Curbside Recycle,Lawn Service,Roof Repair,Roof Replace,Snow Removal,Street,Trash
Ownership Private
Acceptable Financing Cash, Conventional, FHA, VA Loan
Listing Terms Cash, Conventional, FHA, VA Loan
Read Less Info
Want to know what your home might be worth? Contact us for a FREE valuation!

Our team is ready to help you sell your home for the highest possible price ASAP

GET MORE INFORMATION





