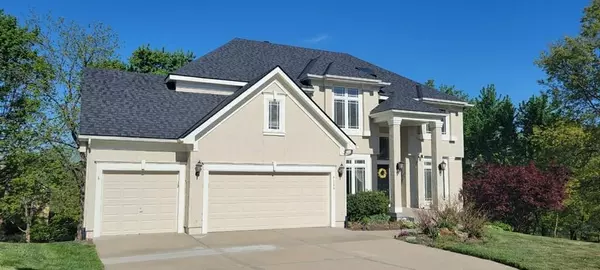For more information regarding the value of a property, please contact us for a free consultation.
Key Details
Sold Price $635,000
Property Type Single Family Home
Sub Type Single Family Residence
Listing Status Sold
Purchase Type For Sale
Square Footage 4,799 sqft
Price per Sqft $132
Subdivision Fairway Hills
MLS Listing ID 2473667
Sold Date 06/06/24
Style Traditional
Bedrooms 5
Full Baths 4
Half Baths 2
HOA Fees $45
Originating Board hmls
Year Built 2002
Annual Tax Amount $6,463
Lot Size 0.319 Acres
Acres 0.31944445
Property Description
Discover the epitome of luxury living in this stunning home, boasting over 4,750 square feet of living space. Designed with exceptional attention to detail, the home features soaring ceilings throughout and a remarkable 10-foot-high basement, offering an abundance of natural light and an airy, open atmosphere. The heart of the home includes an office for productivity, a sunroom for relaxation, and a bonus room in the basement for endless entertainment possibilities.
Outdoor living is redefined with a spacious deck and a walk-out basement leading to a covered patio area, perfect for enjoying the tranquil surroundings and a lake view. Situated close to the high school and the vibrant Shawnee Mission Parkway, residents have easy access to restaurants, shops, and essential amenities, all within a quiet, family-friendly community. The property also includes a 3-car garage and ample basement storage. This home blends convenience with luxury, making it an ideal haven for those seeking a grand and comfortable lifestyle.
Seller replacing wood roof with CertainTeed LandmarkPro 50-year impact-resistant roof composition.
Location
State KS
County Johnson
Rooms
Other Rooms Breakfast Room, Den/Study, Exercise Room, Great Room, Recreation Room, Sun Room
Basement Basement BR, Finished, Sump Pump, Walk Out
Interior
Interior Features Kitchen Island, Pantry, Skylight(s), Vaulted Ceiling, Walk-In Closet(s)
Heating Natural Gas, Zoned
Cooling Electric, Zoned
Flooring Carpet, Ceramic Floor, Wood
Fireplaces Number 2
Fireplaces Type Gas, Great Room, Hearth Room
Fireplace Y
Appliance Dishwasher, Disposal, Microwave, Gas Range
Laundry Main Level, Upper Level
Exterior
Garage true
Garage Spaces 3.0
Amenities Available Play Area, Pool, Trail(s)
Roof Type Wood Shingle
Building
Lot Description City Lot, Level, Sprinkler-In Ground, Treed
Entry Level 2 Stories
Sewer City/Public
Water Public
Structure Type Stucco
Schools
Elementary Schools Benninghoven
Middle Schools Trailridge
High Schools Sm Northwest
School District Shawnee Mission
Others
HOA Fee Include Management,Trash
Ownership Private
Acceptable Financing Cash, Conventional, FHA, VA Loan
Listing Terms Cash, Conventional, FHA, VA Loan
Read Less Info
Want to know what your home might be worth? Contact us for a FREE valuation!

Our team is ready to help you sell your home for the highest possible price ASAP

GET MORE INFORMATION





