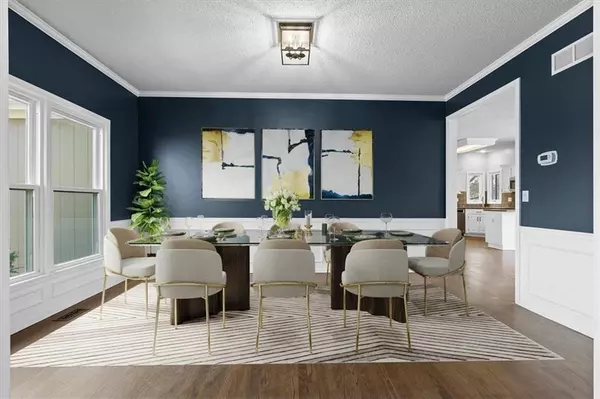For more information regarding the value of a property, please contact us for a free consultation.
Key Details
Sold Price $459,500
Property Type Single Family Home
Sub Type Single Family Residence
Listing Status Sold
Purchase Type For Sale
Square Footage 2,600 sqft
Price per Sqft $176
Subdivision Fontainebleau East
MLS Listing ID 2471647
Sold Date 02/23/24
Style Traditional
Bedrooms 4
Full Baths 2
Half Baths 1
HOA Fees $36/ann
Year Built 1993
Annual Tax Amount $4,841
Lot Size 6,534 Sqft
Acres 0.15
Property Description
Beautifully updated home with 4 bedrooms and 2.5 newly renovated bathrooms. This two-story home is located in a cul-de-sac in Fontainebleau East and feeds to Heartland Elementary, Harmony Middle, and Blue Valley Northwest High School. Lots of space with an open layout and wood flooring installed throughout the main floor. New exterior and interior paint with all new windows. Kitchen includes stainless steel appliances and granite counters. All appliances are included with the house. Primary suite with walk-in closet, double vanities, shower, and dog wash station. Nice-sized secondary bedrooms. Finished basement with stained concrete flooring, family room, office, and a projector system. New AC and furnace with whole-home humidifier added. Large, stamped concrete patio overlooking the perfect rectangular backyard, great for extending your entertaining outdoors. Treed and newly fenced backyard with a sprinkler system. Wonderful Fontainebleau amenities with a community pool, playground, and clubhouse. Great location to shopping and highways. This won't last long. Hurry!
Location
State KS
County Johnson
Rooms
Other Rooms Breakfast Room
Basement true
Interior
Interior Features Ceiling Fan(s), Pantry, Walk-In Closet(s)
Heating Electric, Forced Air
Cooling Electric
Flooring Carpet, Tile, Wood
Fireplaces Number 1
Fireplaces Type Gas Starter, Living Room, Wood Burning
Fireplace Y
Appliance Dishwasher, Disposal, Dryer, Microwave, Refrigerator, Built-In Electric Oven, Stainless Steel Appliance(s), Washer
Laundry Main Level, Off The Kitchen
Exterior
Exterior Feature Storm Doors
Garage true
Garage Spaces 2.0
Fence Privacy, Wood
Amenities Available Clubhouse, Party Room, Play Area, Pool, Trail(s)
Roof Type Composition
Building
Lot Description Cul-De-Sac, Sprinkler-In Ground, Treed
Entry Level 2 Stories
Sewer City/Public
Water Public
Structure Type Board/Batten,Stucco & Frame
Schools
Elementary Schools Heartland
Middle Schools Harmony
High Schools Blue Valley Nw
School District Blue Valley
Others
HOA Fee Include Curbside Recycle,Snow Removal,Trash
Ownership Private
Acceptable Financing Cash, Conventional, FHA
Listing Terms Cash, Conventional, FHA
Read Less Info
Want to know what your home might be worth? Contact us for a FREE valuation!

Our team is ready to help you sell your home for the highest possible price ASAP

GET MORE INFORMATION





