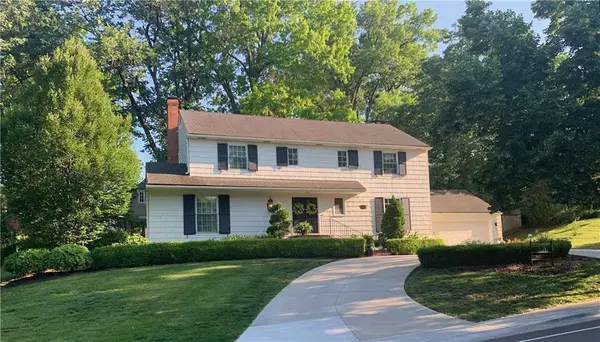For more information regarding the value of a property, please contact us for a free consultation.
Key Details
Sold Price $950,000
Property Type Single Family Home
Sub Type Single Family Residence
Listing Status Sold
Purchase Type For Sale
Square Footage 3,372 sqft
Price per Sqft $281
Subdivision Sagamore Hills
MLS Listing ID 2441197
Sold Date 12/27/23
Style Traditional
Bedrooms 4
Full Baths 3
Half Baths 2
HOA Fees $4/ann
Year Built 1965
Annual Tax Amount $12,517
Lot Size 0.370 Acres
Acres 0.37
Property Description
Seller is offering $20,000 seller concessions in order for buyer to purchase a 2/1 rate buy-down or $20,000 seller paid closing costs with an acceptable offer. All the prestige of Mission Hills yet convenience of a beautifully updated home filled with charm & character! This lovely Sagamore home sits high on a hill on a large corner lot with circle drive and has been updated throughout! Perfect gathering space in the light, bright kitchen with lots of counter space and cabinets open to family room with cozy fireplace. Large dining room and flex room (office, playroom, formal living room), laundry & mud room conveniently located as you come in through the garage round out the spacious main floor. Upstairs features 4 large bedrooms and 3 full baths. The jack & jill bathroom offers a tub and tiled walls. The third full bath is white marble en suite. The spa like primary bath offers a steam shower, heated floor and walk in closet. High end finished basement with beautifully lit bar, full kitchen with dishwasher, oven and full frig, electric fireplace which puts off heat in comfy living space, half bath and secret passage way behind the bookshelf! Enjoy coffee and cocktails on the beautifully landscaped shaded patio overlooking the meticulously landscaped lot with stone walls and planters. The privacy fence can be removed with access to huge side yard for additional lawn space! Absolute prestige in every detail! Hurry in to call this yours!
Location
State KS
County Johnson
Rooms
Basement true
Interior
Interior Features Ceiling Fan(s), Kitchen Island, Painted Cabinets, Prt Window Cover, Wet Bar
Heating Electric
Cooling Electric
Fireplaces Number 1
Fireplaces Type Family Room, Masonry
Fireplace Y
Appliance Dishwasher, Disposal, Dryer, Microwave, Refrigerator, Gas Range, Stainless Steel Appliance(s), Washer
Laundry Laundry Room, Main Level
Exterior
Parking Features true
Garage Spaces 2.0
Fence Privacy, Wood
Roof Type Composition
Building
Lot Description City Lot, Corner Lot
Entry Level 2 Stories
Sewer City/Public
Water Public
Structure Type Cedar
Schools
Elementary Schools Belinder
Middle Schools Indian Hills
High Schools Sm East
School District Shawnee Mission
Others
HOA Fee Include Trash
Ownership Private
Acceptable Financing Cash, Conventional
Listing Terms Cash, Conventional
Read Less Info
Want to know what your home might be worth? Contact us for a FREE valuation!

Our team is ready to help you sell your home for the highest possible price ASAP

GET MORE INFORMATION





