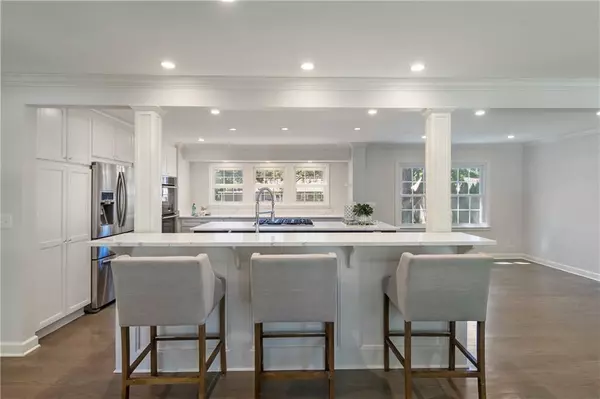For more information regarding the value of a property, please contact us for a free consultation.
Key Details
Sold Price $850,000
Property Type Single Family Home
Sub Type Single Family Residence
Listing Status Sold
Purchase Type For Sale
Square Footage 3,791 sqft
Price per Sqft $224
Subdivision Sagamore Hills
MLS Listing ID 2446742
Sold Date 11/09/23
Style Traditional
Bedrooms 4
Full Baths 3
Half Baths 1
HOA Fees $2/ann
Annual Tax Amount $7,935
Lot Size 0.310 Acres
Acres 0.30966482
Property Description
Charming and elegant, this timeless Mission Hills residence exudes classic beauty with all the modern conveniences. Nestled on a picturesque tree-lined street, this 4 bedroom home offers a perfect blend of character and comfort. Upon entering through the front door, you're greeted by a gorgeous open chef's dream kitchen with quartz counters, double islands with bar seating, double ovens, warming drawer and a 6 burner gas cooktop. The open concept main floor includes a space with built-ins for gathering plus a large dining space, making entertaining a breeze. Walk down a small flight of stairs to the generous media/family room with a cozy brick fireplace, built-ins and a wet bar with new wine refrigerator . Meticulously maintained and updated, this home is an oasis of tranquility in one of the area's most sought-after neighborhoods. Upstairs you'll find the primary bedroom offers an ensuite bath with a double vanity and multiple closets. The secondary bedrooms are spacious and charming with wallpaper and updated fixtures. New windows were installed in 2022. Hardie siding was installed on the entire house, including wrap, in 2022. Plantation shutters complete the traditional but updated look. The expanded space in the finished lower level includes a fantastic bonus room with an egress window. Home is wired for Cat 6. The large fenced backyard is perfect for secluded outdoor living and playing. Backyard offers speakers, stub for a gas grill and drain line/water for future outdoor kitchen.
The oversized garage is a unicorn in this area!
Conveniently located near schools, parks, and amenities, your Mission Hills dream home awaits at 2011 W 70th Terrace.
Location
State KS
County Johnson
Rooms
Other Rooms Fam Rm Gar Level, Formal Living Room
Basement true
Interior
Interior Features Cedar Closet, Ceiling Fan(s), Kitchen Island, Painted Cabinets, Skylight(s), Vaulted Ceiling, Walk-In Closet(s), Wet Bar
Heating Forced Air
Cooling Electric
Flooring Wood
Fireplaces Number 1
Fireplaces Type Family Room
Fireplace Y
Appliance Cooktop, Dishwasher, Disposal, Double Oven, Humidifier, Microwave, Refrigerator, Built-In Electric Oven, Stainless Steel Appliance(s)
Laundry Bedroom Level, In Basement
Exterior
Parking Features true
Garage Spaces 2.0
Fence Privacy, Wood
Roof Type Composition
Building
Lot Description City Lot, Sprinkler-In Ground, Treed
Entry Level Side/Side Split
Sewer City/Public
Water Public
Structure Type Brick & Frame
Schools
Elementary Schools Belinder
Middle Schools Indian Hills
High Schools Sm East
School District Shawnee Mission
Others
Ownership Private
Acceptable Financing Cash, Conventional
Listing Terms Cash, Conventional
Read Less Info
Want to know what your home might be worth? Contact us for a FREE valuation!

Our team is ready to help you sell your home for the highest possible price ASAP

GET MORE INFORMATION





