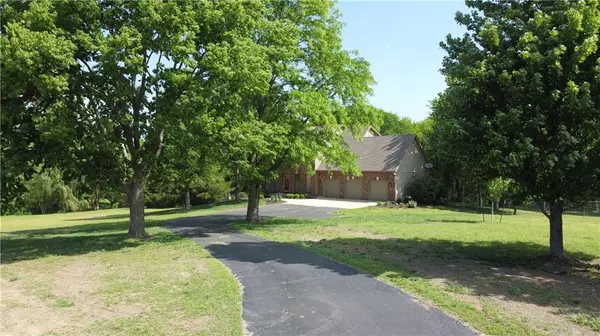For more information regarding the value of a property, please contact us for a free consultation.
Key Details
Sold Price $550,000
Property Type Single Family Home
Sub Type Single Family Residence
Listing Status Sold
Purchase Type For Sale
Square Footage 3,052 sqft
Price per Sqft $180
Subdivision Other
MLS Listing ID 2441150
Sold Date 08/11/23
Style Colonial
Bedrooms 4
Full Baths 3
Half Baths 1
Annual Tax Amount $6,589
Lot Size 4.730 Acres
Acres 4.73
Property Description
Welcome to this custom Colonial home nestled on nearly 5 acres of pure serenity. Open concept kitchen, adorned with gorgeous Acacia hardwood floors which seamlessly flow into the breakfast area and family room. Natural light streams through the wall of windows. Enjoy the cozy wood-burning fireplace. The kitchen boasts granite counters, stainless steel appliances, and a pantry. Entertain family and friends effortlessly in the dual sun rooms, deck, and stamped concrete patio. Working from home is a breeze with high-speed internet and dedicated office space, complete with elegant French doors. This home includes the following updates: remodeled master and basement bathrooms, a newer deck, and fresh interior above ground carpet. Spacious master bedroom featuring a large walk-in with a custom closet system. Master bath exudes relaxation with its luxury vinyl plank flooring, whirlpool tub, onyx shower, and dual vanities. Second bedroom, with French doors leading to the master bedroom, is perfect for a nursery or office, complete with walk-in closet. Bedroom 4 offers soaring ceilings and loft area. The walkout basement is an entertainer's paradise, offering a sprawling rec room with wet bar area, granite counters, reclaimed barn wood accent wall, and a full bath. Recent updates include new HVAC system and water heater, while the roof is just seven years young. Experience the beauty of nature from your backyard oasis with the fenced yard adorned with mature trees, a koi pond, and recently landscaped areas. A paver patio beckons the creation of a future fire pit. Animal lovers will delight in frequent sightings of barred owls, deer, and wild turkeys, while exploring the wooded trails. Huge shed with a concrete floor. The fenced area encompasses approximately 2 acres, with the rear portion featuring woods and a small stream during heavy rains. Don't miss the opportunity to make this home your own private retreat, offering the perfect blend of tranquility and modern comfort.
Location
State KS
County Leavenworth
Rooms
Other Rooms Balcony/Loft, Fam Rm Main Level, Formal Living Room, Office, Recreation Room, Sun Room
Basement true
Interior
Interior Features Ceiling Fan(s), Central Vacuum, Kitchen Island, Pantry, Stained Cabinets, Vaulted Ceiling, Walk-In Closet(s), Wet Bar
Heating Natural Gas
Cooling Electric
Flooring Carpet, Tile, Wood
Fireplaces Number 1
Fireplaces Type Family Room, Gas Starter, Wood Burning
Equipment Fireplace Screen
Fireplace Y
Appliance Dishwasher, Disposal, Humidifier, Microwave, Built-In Electric Oven, Stainless Steel Appliance(s)
Laundry Laundry Room, Main Level
Exterior
Exterior Feature Storm Doors
Garage true
Garage Spaces 3.0
Fence Metal
Roof Type Composition
Building
Lot Description Acreage, Level, Treed, Wooded
Entry Level 2 Stories
Sewer Septic Tank
Water Rural
Structure Type Brick & Frame
Schools
Elementary Schools Basehor
Middle Schools Basehor-Linwood
High Schools Basehor-Linwood
School District Basehor-Linwood
Others
Ownership Private
Acceptable Financing Cash, Conventional, FHA, VA Loan
Listing Terms Cash, Conventional, FHA, VA Loan
Read Less Info
Want to know what your home might be worth? Contact us for a FREE valuation!

Our team is ready to help you sell your home for the highest possible price ASAP

GET MORE INFORMATION





