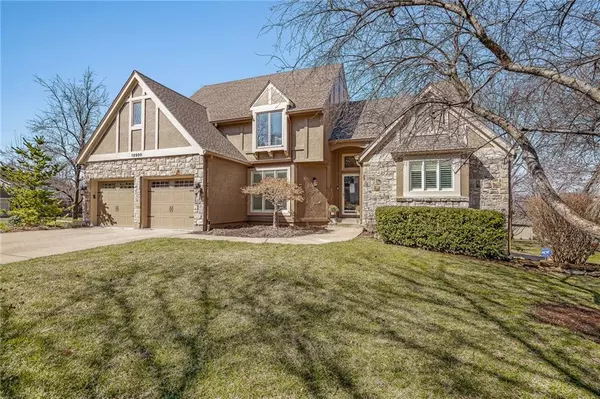For more information regarding the value of a property, please contact us for a free consultation.
Key Details
Sold Price $675,000
Property Type Single Family Home
Sub Type Single Family Residence
Listing Status Sold
Purchase Type For Sale
Square Footage 4,017 sqft
Price per Sqft $168
Subdivision The Woodlands
MLS Listing ID 2424329
Sold Date 05/03/23
Style Traditional
Bedrooms 4
Full Baths 4
Half Baths 1
HOA Fees $60/ann
Annual Tax Amount $6,971
Lot Size 0.356 Acres
Acres 0.35608357
Property Description
Rare, 1.5 story with a three car garage and finished, walk-out lower level in LEAWOOD! Meticulously maintained with updates throughout: new roof, exterior paint, carpet, light fixtures, painted kitchen cabinets, replaced windows, Lennox AC, professionally designed garden and much more. Gorgeous weeping willow and mature trees create a private oasis in the backyard. Cozy kitchen/hearth room with hardwood floors, gas fireplace, skylights, stainless appliances, gas cooktop, granite. tops, planning desk, island with seating, built-in bar and breakfast area. Light and bright, the great room features a gas fireplace, box beamed ceiling, and neutral colors. Plenty of room for a large table in the dining room that has new carpet, wainscoting and plantation shutters. Large primary bedroom has sitting area and en suite luxurious bath with massive, custom built-ins. Upstairs includes three spacious bedroom; one with a private bath and window seat and the other two share a bath The lower level boasts a theatre room, exercise room, rec room, family room with fireplace and third car garage/workshop that is heated and cooled. This home has been inspected by Legacy Home Inspections with no major issues. The Woodlands is conveniently located to shopping, restaurants, schools, parks and walking trails!
Location
State KS
County Johnson
Rooms
Other Rooms Main Floor BR, Recreation Room, Workshop
Basement true
Interior
Interior Features Ceiling Fan(s), Central Vacuum, Exercise Room, Kitchen Island, Skylight(s), Vaulted Ceiling, Walk-In Closet(s), Wet Bar
Heating Natural Gas
Cooling Electric
Flooring Carpet, Wood
Fireplaces Number 3
Fireplaces Type Basement, Gas, Hearth Room, Recreation Room
Fireplace Y
Appliance Cooktop, Dishwasher, Disposal, Microwave, Gas Range
Laundry Laundry Room, Main Level
Exterior
Parking Features true
Garage Spaces 3.0
Amenities Available Clubhouse, Pool
Roof Type Composition
Building
Lot Description Corner Lot
Entry Level 1.5 Stories
Sewer City/Public
Water Public
Structure Type Stone Veneer, Stucco & Frame
Schools
Elementary Schools Mission Trail
Middle Schools Leawood Middle
High Schools Blue Valley North
School District Blue Valley
Others
HOA Fee Include Curbside Recycle, Trash
Ownership Estate/Trust
Read Less Info
Want to know what your home might be worth? Contact us for a FREE valuation!

Our team is ready to help you sell your home for the highest possible price ASAP

GET MORE INFORMATION





