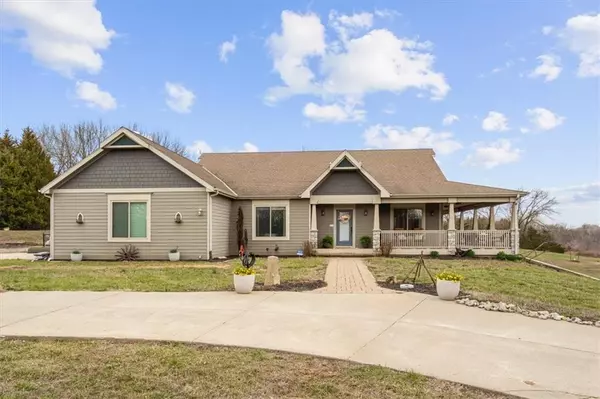For more information regarding the value of a property, please contact us for a free consultation.
Key Details
Sold Price $800,000
Property Type Single Family Home
Sub Type Single Family Residence
Listing Status Sold
Purchase Type For Sale
Square Footage 4,812 sqft
Price per Sqft $166
Subdivision None
MLS Listing ID 2426284
Sold Date 05/02/23
Style Traditional
Bedrooms 5
Full Baths 3
Half Baths 1
Year Built 2007
Annual Tax Amount $8,771
Lot Size 12.400 Acres
Acres 12.4
Property Description
Spacious and recently updated multi-generational home with plenty of outdoor amenities. A long winding driveway leads you onto the 12 1/2 acre wooded property, providing privacy and tranquility. Space for everyone to spread out and enjoy. The updated kitchen on the main level is a great feature for those who love to cook and entertain. The finished basement is a home of its own with a full kitchen added in 2020, 2 bedrooms, full bathroom, living room, dining room and finished storage spaces, including a storm shelter.
The house features concrete siding, which is durable and low-maintenance. The addition of solar panels is a fantastic eco-friendly feature, and the presence of a greenhouse and chicken coop suggest that there is plenty of opportunity for sustainable living. The outbuilding, playhouse, and shed offer additional storage and recreational space.
The wrap-around porch with composite decking is a beautiful feature that would be perfect for enjoying the outdoors and entertaining guests, as well as a great place to relax and enjoy the beautiful Kansas sunsets. This is a wonderful option for anyone looking for a spacious, updated, and sustainable multi-generational home. A perfect place to call home!
Location
State KS
County Douglas
Rooms
Other Rooms Main Floor BR, Main Floor Master, Mud Room
Basement true
Interior
Interior Features Ceiling Fan(s), Kitchen Island, Pantry, Walk-In Closet(s)
Heating Propane
Cooling Electric, Solar
Flooring Carpet, Ceramic Floor, Luxury Vinyl Plank
Fireplaces Number 1
Fireplaces Type Gas Starter, Great Room
Fireplace Y
Appliance Dishwasher, Disposal, Microwave, Free-Standing Electric Oven, Stainless Steel Appliance(s)
Laundry Lower Level, Main Level
Exterior
Garage true
Garage Spaces 2.0
Roof Type Composition
Building
Lot Description Acreage, Stream(s), Wooded
Entry Level Ranch,Reverse 1.5 Story
Sewer Septic Tank
Water Public
Structure Type Concrete
Schools
Elementary Schools Perry Lecompton
Middle Schools Perry Lecompton
High Schools Perry Lecompton
School District Perry/Lecompton
Others
Ownership Estate/Trust
Acceptable Financing Cash, Conventional, VA Loan
Listing Terms Cash, Conventional, VA Loan
Read Less Info
Want to know what your home might be worth? Contact us for a FREE valuation!

Our team is ready to help you sell your home for the highest possible price ASAP

GET MORE INFORMATION





