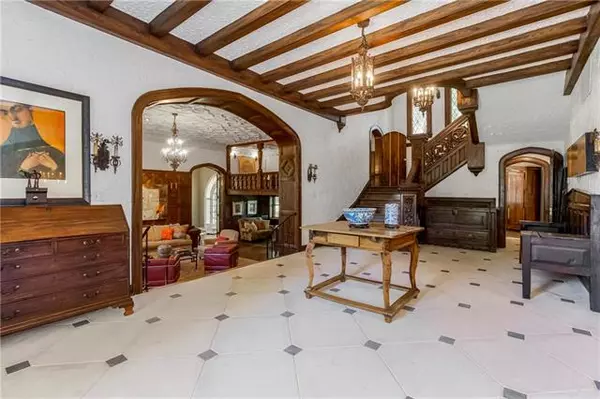For more information regarding the value of a property, please contact us for a free consultation.
Key Details
Sold Price $2,500,000
Property Type Single Family Home
Sub Type Single Family Residence
Listing Status Sold
Purchase Type For Sale
Square Footage 7,976 sqft
Price per Sqft $313
Subdivision Mission Hills
MLS Listing ID 2395384
Sold Date 04/14/23
Style Tudor
Bedrooms 6
Full Baths 4
Half Baths 1
HOA Fees $7/ann
Year Built 1924
Annual Tax Amount $39,664
Lot Size 1.251 Acres
Acres 1.2512856
Property Description
REDUCED $250K!!! An incredible buy on one of the most desirable lots in Mission Hills!! This beautiful English Country Manor is situated on a secluded 1+ acre hilltop lot with a large, flat backyard. This completely private lot overlooks the lush gardens and golf courses of Mission Hills. Built in 1924, the home has been lovingly maintained over the years with gorgeous millwork imported from Sweden throughout the home. The huge entry hall welcomes visitors with a massive carved staircase, original lighting, and limestone floors. Stepping down from the entry is an elegant paneled living room with a large wood-burning fireplace and a unique choir loft. Through the living room is the library featuring hand-carved bookcases and stunning leaded-glass arched doors to the front and back gardens. The formal dining room is hand painted by renowned designer George Turbovich. The kitchen features a butcher-block island, double ovens, solid-surface counters and a large butler's pantry. Overlooking the backyard is a lovely breakfast room. The gracious and cozy family room connects through the kitchen and dining room and features a wood-burning fireplace. Upstairs is a huge primary suite with its own fireplace and a large attached office. The primary bathroom suite includes two large walk-in closets. Three large bedrooms and two additional bathrooms complete the second floor. The third floor includes the 5th and 6th bedrooms and another full bathroom. The finished lower level features an English pub called "The Ivanhoe" with brick and slate throughout. The lush and private outdoor living space is anchored by a flagstone patio, and is perfectly private with a large and level lawn beyond. This is a very special, one-of-a-kind, home!
Location
State KS
County Johnson
Rooms
Other Rooms Balcony/Loft, Breakfast Room, Family Room, Formal Living Room, Library, Recreation Room, Sun Room
Basement true
Interior
Interior Features Kitchen Island, Pantry, Stained Cabinets, Walk-In Closet(s), Whirlpool Tub
Heating Forced Air, Zoned
Cooling Electric, Zoned
Flooring Other, Wood
Fireplaces Number 3
Fireplaces Type Family Room, Living Room, Master Bedroom, Wood Burning
Fireplace Y
Appliance Cooktop, Dishwasher, Disposal, Humidifier, Refrigerator, Stainless Steel Appliance(s)
Laundry Laundry Room, Main Level
Exterior
Parking Features true
Garage Spaces 3.0
Roof Type Slate
Building
Lot Description Acreage, City Limits, Estate Lot, Sprinkler-In Ground
Entry Level 3 Stories
Sewer City/Public
Water Public
Structure Type Brick Trim, Stucco & Frame
Schools
Elementary Schools Westwood View
Middle Schools Indian Hills
High Schools Sm East
School District Shawnee Mission
Others
Ownership Private
Acceptable Financing Cash, Conventional
Listing Terms Cash, Conventional
Read Less Info
Want to know what your home might be worth? Contact us for a FREE valuation!

Our team is ready to help you sell your home for the highest possible price ASAP

GET MORE INFORMATION





