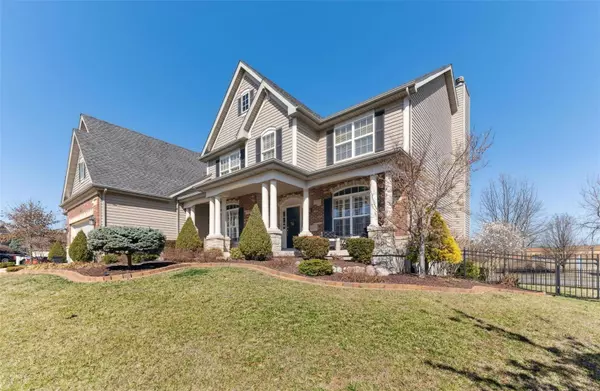For more information regarding the value of a property, please contact us for a free consultation.
Key Details
Sold Price $705,000
Property Type Other Types
Sub Type Residential
Listing Status Sold
Purchase Type For Sale
Square Footage 4,191 sqft
Price per Sqft $168
Subdivision Enclaves At Cherry Hills
MLS Listing ID 23008278
Sold Date 04/14/23
Style Other
Bedrooms 4
Full Baths 3
Half Baths 1
Construction Status 17
Year Built 2006
Building Age 17
Lot Size 0.330 Acres
Acres 0.33
Lot Dimensions 218x109x144
Property Description
Executive 1.5 Story in desired Enclaves of Cherry Hills 4+ Beds, 4 Baths w/almost 4200 sq ft on .33 level acre lot. Stunning elevation of brick and stone & Welcoming porch. Foyer, formal dining, kitchen w/gleaming wood floors. Great room has wall of windows w/newer carpet, gas FP & opens to breakfast rm/kitchen. Kitchen-custom cabinets, SS appliances, gas cooktop, pantry, center island. Breakfast rm w/lots of cabinets, counter & built in desk. Primary suite has luxury bath & impressive walk-in custom closet. ML has office/den, half bath, laundry w/custom storage unit. UL Beds 1 & 2 share Jack n Jill bath, Bed 4, Full Hall Bath, Ample Bonus Room, all beds feature walk-in closets. LL-9ft deep pour, rough-in is ready to finish. Exceptional features-3 car garage, screened back composite deck, zoned heat/cool, custom millwork & shutters, crown molding throughout, 9ft ceilings, neutral paint, professional landscape. Community Amenities-Pool, Lake. Highly rated Rockwood Schools.
Location
State MO
County St Louis
Area Eureka
Rooms
Basement Concrete, Egress Window(s), Full, Concrete, Bath/Stubbed, Sump Pump, Storage Space, Unfinished
Interior
Interior Features Center Hall Plan, High Ceilings, Open Floorplan, Carpets, Special Millwork, Window Treatments, Walk-in Closet(s), Some Wood Floors
Heating Dual, Forced Air, Humidifier, Zoned
Cooling Ceiling Fan(s), Electric, Dual, Zoned
Fireplaces Number 1
Fireplaces Type Gas
Fireplace Y
Appliance Dishwasher, Disposal, Dryer, Gas Cooktop, Microwave, Refrigerator, Stainless Steel Appliance(s), Wall Oven, Washer
Exterior
Parking Features true
Garage Spaces 3.0
Amenities Available Pool, Security Lighting, Underground Utilities
Private Pool false
Building
Lot Description Corner Lot, Fencing, Level Lot, Sidewalks, Streetlights
Story 1.5
Builder Name THE JONES COMPANY
Sewer Public Sewer
Water Public
Architectural Style Traditional
Level or Stories One and One Half
Structure Type Brk/Stn Veneer Frnt, Vinyl Siding
Construction Status 17
Schools
Elementary Schools Fairway Elem.
Middle Schools Wildwood Middle
High Schools Eureka Sr. High
School District Rockwood R-Vi
Others
Ownership Private
Acceptable Financing Cash Only, Conventional, FHA, VA
Listing Terms Cash Only, Conventional, FHA, VA
Special Listing Condition Owner Occupied, None
Read Less Info
Want to know what your home might be worth? Contact us for a FREE valuation!

Our team is ready to help you sell your home for the highest possible price ASAP
Bought with Cynthia Schindler
GET MORE INFORMATION





