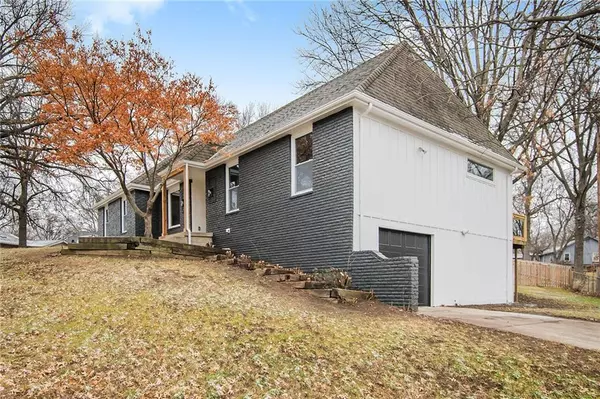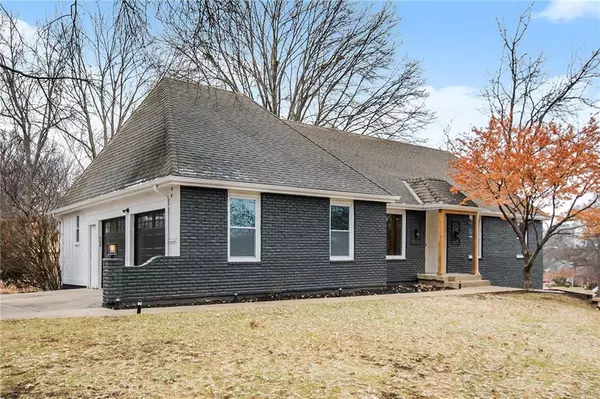For more information regarding the value of a property, please contact us for a free consultation.
Key Details
Sold Price $550,000
Property Type Single Family Home
Sub Type Single Family Residence
Listing Status Sold
Purchase Type For Sale
Square Footage 3,200 sqft
Price per Sqft $171
Subdivision Brookridge Estates
MLS Listing ID 2415512
Sold Date 02/24/23
Style Traditional
Bedrooms 4
Full Baths 3
Half Baths 1
HOA Fees $8/ann
Year Built 1973
Annual Tax Amount $3,340
Lot Size 0.320 Acres
Acres 0.32
Property Description
Dynamite remodel for this spacious home woven into an estate-sized corner lot in Brookridge Estates. Formal dining space, great room with wood beam ceiling nice and open with great flow into the kitchen. Cabinetry, hardware, s/s appliances and countertops, one with waterfall edge, all sparkly new. Stairs lead up to the addition of an office space with recessed lighting and moody accent wall. Sleek new lighting, flooring, tile, vanities, plumbing fixtures, hardware and paint throughout. Primary suite walks out to the newly constructed deck for early morning or late evening lounging. Ensuite bath has been completely redone and enclosed for a spa-like retreat with a walk-in closet. Two secondary bedrooms close-by. Combo laundry/mudroom off on main floor. BONUS single car garage at basement level, perfect for that hobby car, a workshop or extra storage. Finished basement encompasses an additional family room, wet bar and walkout to a concrete patio. Guest room, home gym, game room – lots of great options for the XL 4th bedroom. Awesome OP location with nearby shopping, dining and parks. Great highway access to be anywhere in the city in minutes.
Location
State KS
County Johnson
Rooms
Other Rooms Formal Living Room, Main Floor BR, Main Floor Master
Basement true
Interior
Interior Features Ceiling Fan(s), Expandable Attic, Pantry, Smart Thermostat, Walk-In Closet(s), Wet Bar
Heating Forced Air
Cooling Electric
Flooring Carpet, Luxury Vinyl Plank, Tile
Fireplaces Number 2
Fireplaces Type Basement, Living Room
Fireplace Y
Appliance Dishwasher, Disposal, Exhaust Hood, Microwave, Gas Range, Stainless Steel Appliance(s)
Laundry Laundry Room, Main Level
Exterior
Exterior Feature Dormer
Parking Features true
Garage Spaces 3.0
Fence Metal, Partial
Roof Type Composition
Building
Lot Description Corner Lot, Sprinkler-In Ground
Entry Level Ranch
Sewer City/Public
Water Public
Structure Type Brick & Frame
Schools
Elementary Schools Brookridge
Middle Schools Indian Woods
High Schools Sm South
School District Shawnee Mission
Others
Ownership Private
Acceptable Financing Cash, Conventional, FHA, VA Loan
Listing Terms Cash, Conventional, FHA, VA Loan
Read Less Info
Want to know what your home might be worth? Contact us for a FREE valuation!

Our team is ready to help you sell your home for the highest possible price ASAP

GET MORE INFORMATION




