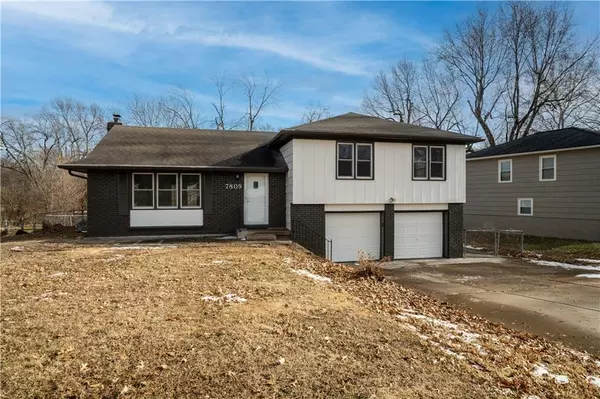For more information regarding the value of a property, please contact us for a free consultation.
Key Details
Sold Price $375,000
Property Type Single Family Home
Sub Type Single Family Residence
Listing Status Sold
Purchase Type For Sale
Square Footage 1,992 sqft
Price per Sqft $188
Subdivision Prairie Fields
MLS Listing ID 2414386
Sold Date 02/09/23
Style Traditional
Bedrooms 3
Full Baths 3
Year Built 1958
Annual Tax Amount $3,100
Lot Size 0.306 Acres
Acres 0.30599174
Property Description
Beautiful home in the heart of Prairie Village! Incredible location within walking distance of downtown Overland Park close to shops, restaurants, and quick highway access! Home has been completely updated/remodeled inside and out. Lots of time and effort has gone into these finishes! Exterior of home has been freshly repainted from the wood siding to the brick, deck refinished, and new windows! 3-car-wide driveway offers plenty of parking with additional pavement to park behind fully fenced-in back yard. Interior features all new gleaming hardwood flooring throughout first and second level, wood-burning gas fireplace, all new interior paint, trim and light fixtures. Kitchen complete with Parkridge tile flooring, meringue matte tile backsplash, sparkling white granite countertops, painted/refinished gray cabinetry with new black hardware, all new stainless steel appliances, new single-bowl stainless steel kitchen sink, and matte black Delta DST faucet. Guest bathroom features 4 ft wide floating vanity with LED lighted faucet, Modelo Gray floor tile, and Villa Artisan shower tile. Master bath features floor-to-ceiling tiled shower and ivy octagon floor tile that is sure to impress! Newer HVAC, state of the art Noritz tankless hot water heater, updated electrical and updated plumbing. Basement completed with new light fixture, carpet, and paint. 3rd full bathroom located in back of garage for quick access from basement. Basement makes for great rec room!
Location
State KS
County Johnson
Rooms
Other Rooms Fam Rm Main Level, Formal Living Room, Great Room, Recreation Room, Workshop
Basement true
Interior
Interior Features Ceiling Fan(s), Custom Cabinets, Painted Cabinets
Heating Forced Air
Cooling Electric
Flooring Ceramic Floor, Tile, Wood
Fireplaces Number 1
Fireplaces Type Family Room
Fireplace Y
Appliance Cooktop, Dishwasher, Disposal, Dryer, Microwave, Built-In Electric Oven, Stainless Steel Appliance(s), Washer
Laundry In Basement
Exterior
Garage true
Garage Spaces 2.0
Fence Metal
Roof Type Composition
Building
Entry Level Side/Side Split
Sewer City/Public
Water Public
Structure Type Brick & Frame, Wood Siding
Schools
Elementary Schools Tomahawk
Middle Schools Indian Hills
High Schools Sm East
School District Shawnee Mission
Others
Ownership Private
Acceptable Financing Cash, Conventional, FHA, VA Loan
Listing Terms Cash, Conventional, FHA, VA Loan
Read Less Info
Want to know what your home might be worth? Contact us for a FREE valuation!

Our team is ready to help you sell your home for the highest possible price ASAP

GET MORE INFORMATION





