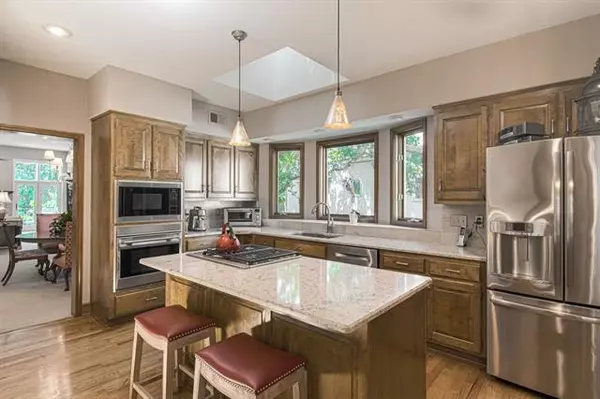For more information regarding the value of a property, please contact us for a free consultation.
Key Details
Sold Price $575,000
Property Type Single Family Home
Sub Type Villa
Listing Status Sold
Purchase Type For Sale
Square Footage 3,590 sqft
Price per Sqft $160
Subdivision Patrician Woods
MLS Listing ID 2392160
Sold Date 10/03/22
Style Traditional
Bedrooms 3
Full Baths 2
Half Baths 1
HOA Fees $285/mo
Year Built 1987
Annual Tax Amount $6,319
Lot Size 10,462 Sqft
Acres 0.24017447
Property Description
Enjoy your best life in the private, exquisite, maintenance provided home with incredible charm in the gated community of Patrician Woods in the heart of Leawood. This magnificent designer home has a fantastic floor plan that includes main level living at it's finest. Enter through the beautiful garden to the two story entry with sky-light and slate floors with a wonderful paneled library. The dreamy gourmet delight's kitchen with high end Wolf appliances including gas stove, oven, dishwasher, granite island and counters make living and entertaining so easy. The stunning dining room and great room that has brand new Anderson windows and doors that overlook and walkout to the secluded oasis that is filled with magnificent greenery and fabulous new trek deck are sensational. The generous size primary bedroom also walks out to the beautiful scenery and brings out the best in outdoor/indoor living. The spa like bath has two spacious closets with double vanities, tub and shower. Main level laundry. Walk down the spiral staircase and there is another wonderful family room with fireplace that also walk out to another brand new trek deck and the enchanting green space. There are two more spacious bedrooms, full bath that both have fabulous cedar closets and there is incredible storage as well. This villa has been meticulously maintained and is move in ready with two newer HVAC units and a new roof. It has low homes association dues that cover the community pool and tennis courts, lawn care, snow removal and trash service.
The location is one of the most coveted features and is close to Town Center Plaza, Hawthorne Plaza, the Prairie Fire shops, restaurants, walking trails, highways and so much more. If you would like to surround yourself with beauty, this is the one you have been waiting for.
Location
State KS
County Johnson
Rooms
Other Rooms Balcony/Loft, Breakfast Room, Great Room, Main Floor Master, Office, Recreation Room
Basement true
Interior
Interior Features Cedar Closet, Ceiling Fan(s), Kitchen Island, Pantry, Skylight(s), Vaulted Ceiling, Walk-In Closet(s), Whirlpool Tub
Heating Natural Gas, Zoned
Cooling Attic Fan, Zoned
Flooring Carpet, Slate, Tile
Fireplaces Number 2
Fireplaces Type Gas Starter, Great Room, Recreation Room
Fireplace Y
Appliance Dishwasher, Disposal, Double Oven, Down Draft, Dryer, Humidifier, Microwave, Refrigerator, Built-In Oven, Gas Range, Stainless Steel Appliance(s), Washer
Laundry Main Level, Off The Kitchen
Exterior
Garage true
Garage Spaces 2.0
Amenities Available Clubhouse, Pool, Tennis Court(s), Trail(s)
Roof Type Composition
Building
Lot Description Adjoin Greenspace, Cul-De-Sac, Sprinkler-In Ground, Stream(s)
Entry Level Reverse 1.5 Story
Sewer City/Public
Water Public
Structure Type Brick Trim, Stucco
Schools
Elementary Schools Overland Trail
Middle Schools Overland Trail
High Schools Blue Valley North
School District Blue Valley
Others
HOA Fee Include Curbside Recycle, Lawn Service, Snow Removal, Street, Trash
Ownership Private
Acceptable Financing Cash, Conventional
Listing Terms Cash, Conventional
Read Less Info
Want to know what your home might be worth? Contact us for a FREE valuation!

Our team is ready to help you sell your home for the highest possible price ASAP

GET MORE INFORMATION





