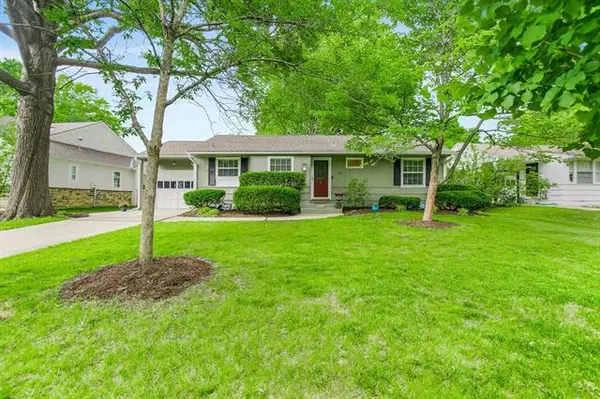For more information regarding the value of a property, please contact us for a free consultation.
Key Details
Sold Price $375,000
Property Type Single Family Home
Sub Type Single Family Residence
Listing Status Sold
Purchase Type For Sale
Square Footage 1,515 sqft
Price per Sqft $247
Subdivision Prairie Hills
MLS Listing ID 2386236
Sold Date 07/12/22
Style Traditional
Bedrooms 3
Full Baths 2
HOA Fees $1/ann
Year Built 1951
Annual Tax Amount $4,472
Lot Size 8810.000 Acres
Acres 8810.0
Property Description
10+ PV Charmer. This house offers incredible space with a great open updated floorplan! Move right in and start enjoying! The house offers so many goodies! New Roof 2019, New gutters 2020, new storm door, great crisp fresh landscaping and a long driveway. As you walk into this expanded floorplan you are welcomed by the gorgeous kitchen offering updated white cabinets, granite counters, tile backsplash and floors, great pantry and stainless-steel appliances. Don't miss the quaint eat in area in addition to the open dining room offering crisp wood floors. The living room offers built-ins, fireplace, fresh paint, wood floors and a wall of windows overlooking the lush backyard. The BONUS family room is HUGE offering frieze carpet and walls of windows with a sliding door out to the new deck! The master suite offers lovely carpet and neutral paint with an ensuite master bathroom with walk-in shower and walk-in closet. The 2nd bedrooms are all generous size with fresh paint, oversized closets and rich wood floors. The 2nd bathroom are updated as well with neutral paint, tile and finishes. The backyard offers a park like setting with lush trimmed trees in 2021, new deck 2020 with waterproofing underneath and graded to meet requirements, fresh landscaping and lush grass. So many upgrades including hi eff HVAC 2016, New Sump pump, 100AMP electrical panel and new GFCI's in kitchen and bathrooms, Windows glazed and storms added where needed, updated light fixtures, kitchen cabinets painted 2021, all new smoke detectors, window treatments and basement has been braced and tuckpointed ready for your finishing touches... Steps from the PV shops, parks and schools. This is a must see!!!!
Location
State KS
County Johnson
Rooms
Other Rooms Breakfast Room, Fam Rm Main Level, Family Room, Formal Living Room, Main Floor BR, Main Floor Master
Basement true
Interior
Interior Features Ceiling Fan(s), Painted Cabinets, Pantry, Prt Window Cover, Vaulted Ceiling
Heating Natural Gas, Forced Air
Cooling Electric
Flooring Carpet, Tile, Wood
Fireplaces Number 1
Fireplaces Type Living Room
Equipment See Remarks
Fireplace Y
Appliance Dishwasher, Disposal, Exhaust Hood, Humidifier, Microwave, Built-In Electric Oven, Stainless Steel Appliance(s)
Laundry In Basement
Exterior
Exterior Feature Storm Doors
Garage true
Garage Spaces 1.0
Fence Metal, Privacy, Wood
Roof Type Composition
Building
Lot Description City Lot, Treed
Entry Level Ranch
Sewer City/Public
Water Public
Structure Type Shingle/Shake
Schools
Elementary Schools Belinder
Middle Schools Indian Hills
High Schools Sm East
School District Shawnee Mission
Others
HOA Fee Include Other
Ownership Private
Acceptable Financing Cash, Conventional, FHA, VA Loan
Listing Terms Cash, Conventional, FHA, VA Loan
Read Less Info
Want to know what your home might be worth? Contact us for a FREE valuation!

Our team is ready to help you sell your home for the highest possible price ASAP

GET MORE INFORMATION





