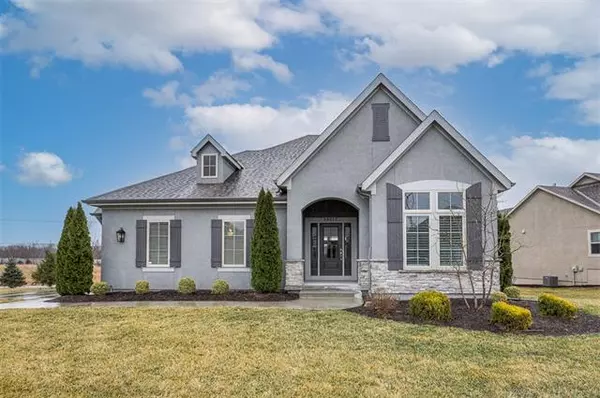For more information regarding the value of a property, please contact us for a free consultation.
Key Details
Sold Price $650,000
Property Type Single Family Home
Sub Type Villa
Listing Status Sold
Purchase Type For Sale
Square Footage 3,086 sqft
Price per Sqft $210
Subdivision Leabrooke Town Manor Villas
MLS Listing ID 2370101
Sold Date 06/30/22
Style Traditional
Bedrooms 3
Full Baths 3
HOA Fees $215/mo
Year Built 2018
Annual Tax Amount $8,999
Lot Size 13696.000 Acres
Acres 13696.0
Property Description
Stunning HAZELWOOD side entry garage located at the end of a cul de sac in the highly desirable Leabrooke Town Manor Villas*Freshly painted interior walls*Hardwoods refinished*Grand entry with recessed lighting, wood treatment ceiling and gorgeous accent wall*Random plank hardwoods*Heated floors in Master bath with double vanity*One of the largest floorplans in this quaint 30 villa subdivision*Master bedroom and laundry located on main floor along with second bedroom makes for perfect first floor living*Plantation shutters*SS appliances includes gas cooktop with vented hood*Large kitchen island accompanies well laid out walk in pantry*Covered lanai includes outdoor fireplace*Lower Level Rec Room is perfect for entertaining with a wall bar and an entertainment bar*Lower Level also includes a third bedroom, full bath and plenty of room for storage*Lower Level is also designed to hold a fourth bedroom if Buyer needs to expand down the road*Pictures include when home was furnished and now vacant*HOA is $215 a month for maintainance provided*Additional HOA to Leabrooke Master is $975 annual*HOA includes pool, sports court with tennis and basketball, stocked fishing pond, club house with exercise room, landscaping, lawn maintenance, snow removal 2+ inches or more, trash and recycle, mulching, tree pruning, start up and winterizing of lawn sprinkler system and more*Agent is related to Officer/Partner of Taylor Sterling Construction Company, LLC and Leabrooke Townhomes, LLC*Taxes are estimated and sq ft is approximate.
Location
State KS
County Johnson
Rooms
Other Rooms Entry, Great Room, Main Floor BR, Main Floor Master, Recreation Room
Basement true
Interior
Interior Features Ceiling Fan(s), Custom Cabinets, Kitchen Island, Painted Cabinets, Pantry, Vaulted Ceiling, Walk-In Closet(s)
Heating Forced Air
Cooling Electric
Flooring Carpet, Tile, Wood
Fireplaces Number 2
Fireplaces Type Gas, Great Room, Other
Equipment Back Flow Device
Fireplace Y
Appliance Cooktop, Dishwasher, Disposal, Exhaust Hood, Microwave, Built-In Oven, Stainless Steel Appliance(s)
Laundry Main Level, Sink
Exterior
Parking Features true
Garage Spaces 3.0
Fence Metal
Amenities Available Clubhouse, Exercise Room, Pool, Tennis Court(s)
Roof Type Composition
Building
Lot Description Cul-De-Sac, Sprinkler-In Ground
Entry Level Reverse 1.5 Story
Sewer City/Public
Water Public
Structure Type Stone Veneer, Stucco
Schools
Elementary Schools Prairie Star
Middle Schools Prairie Star
High Schools Blue Valley
School District Blue Valley
Others
HOA Fee Include Curbside Recycle, Lawn Service, Snow Removal, Trash
Ownership Private
Acceptable Financing Cash, Conventional
Listing Terms Cash, Conventional
Read Less Info
Want to know what your home might be worth? Contact us for a FREE valuation!

Our team is ready to help you sell your home for the highest possible price ASAP

GET MORE INFORMATION





