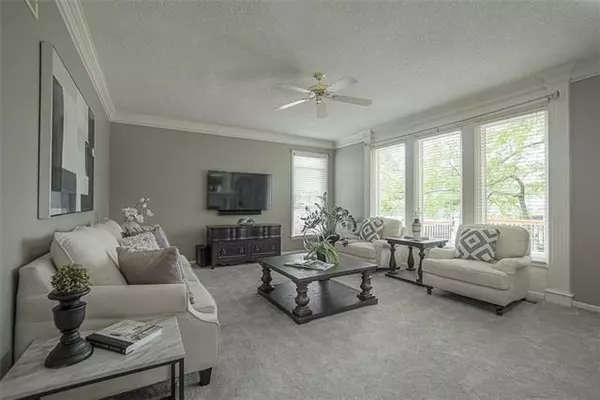For more information regarding the value of a property, please contact us for a free consultation.
Key Details
Sold Price $425,000
Property Type Single Family Home
Sub Type Single Family Residence
Listing Status Sold
Purchase Type For Sale
Square Footage 3,689 sqft
Price per Sqft $115
Subdivision Wedgewood Huntington
MLS Listing ID 2379585
Sold Date 06/23/22
Style Traditional
Bedrooms 5
Full Baths 4
Half Baths 1
HOA Fees $54/ann
Year Built 1996
Annual Tax Amount $3,743
Lot Size 8562.000 Acres
Acres 8562.0
Property Description
Cul-de-sac home in desirable Wedgewood Huntington has so much spaciousness to offer. Grand foyer showcases dramatic staircase. Light, bright open kitchen/hearth/breakfast area is the perfect place to keep up with family or entertain friends. Kitchen features white cabinets, SS appliances, & granite counters. Designated desk in the kitchen with hidden cubbies to hide the clutter. See through fireplace can be seen from the kitchen/hearth area into impressive family room. Wall of windows brings the outside in to this space. Elegant formal dining offers enough space for large table. Impeccable hardwoods throughout including up the stairs leading to 4 bedrooms and laundry room. Master bath features double vanity, spa tub, tile shower, and walk in closet with so much natural light. Walk out lower level previously used as separate living quarters as it features 2nd kitchen, 5th bedroom, full bath, and media/rec area. Fenced in backyard with in ground sprinkler system, deck, & patio. Garage is oversized to accommodate your needs. Neighborhood pool & playground.
Location
State KS
County Johnson
Rooms
Basement true
Interior
Heating Natural Gas
Cooling Electric
Flooring Carpet, Tile, Wood
Fireplaces Number 1
Fireplaces Type Hearth Room, Kitchen, Living Room
Fireplace Y
Laundry Laundry Room, Upper Level
Exterior
Garage true
Garage Spaces 2.0
Amenities Available Play Area, Pool
Roof Type Composition
Building
Lot Description Cul-De-Sac, Sprinkler-In Ground
Entry Level 2 Stories
Sewer City/Public
Water Public
Structure Type Frame, Wood Siding
Schools
Elementary Schools Christa Mcauliffe
Middle Schools Trailridge
High Schools Sm Northwest
School District Shawnee Mission
Others
Ownership Private
Acceptable Financing Cash, Conventional, VA Loan
Listing Terms Cash, Conventional, VA Loan
Read Less Info
Want to know what your home might be worth? Contact us for a FREE valuation!

Our team is ready to help you sell your home for the highest possible price ASAP

GET MORE INFORMATION





