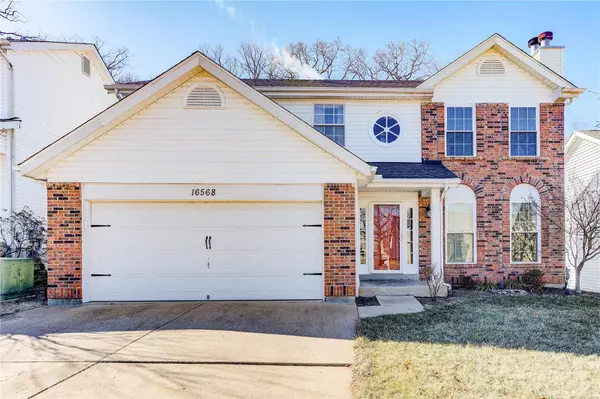For more information regarding the value of a property, please contact us for a free consultation.
Key Details
Sold Price $325,000
Property Type Other Types
Sub Type Residential
Listing Status Sold
Purchase Type For Sale
Square Footage 2,200 sqft
Price per Sqft $147
Subdivision Hunters Crossing
MLS Listing ID 22005030
Sold Date 03/28/22
Style Other
Bedrooms 3
Full Baths 2
Half Baths 2
Construction Status 35
HOA Fees $35/mo
Year Built 1987
Building Age 35
Lot Size 4,792 Sqft
Acres 0.11
Lot Dimensions 52 x 91
Property Description
You’ll love coming home to this beautiful 2-story! Step inside to the bright and inviting living room with a woodburning fireplace and elegant crown molding. The living room flows seamlessly into the dining room, ready for formal meals. More casual dining can be enjoyed in the breakfast room or outside on the spacious deck overlooking the fenced backyard. The kitchen features stainless-steel appliances, planning desk, breakfast bar and a roomy pantry. Retire upstairs at the end of the day to the spacious primary bedroom suite, complete with sitting area, double closets, and a full ensuite bath with dual-sink vanity. Two additional bedrooms share the hall full bath. Downstairs in the freshly renovated walk-out lower level, the family room has another cozy fireplace plus a wet bar with wine fridge. Efficient radiant ceiling heating keeps the space warm and welcoming, and the updated half-bath makes it guest-ready. Recent updates include new roof, gutter guards, retaining wall, & windows.
Location
State MO
County St Louis
Area Eureka
Rooms
Basement Bathroom in LL, Fireplace in LL, Full, Partially Finished, Concrete, Sump Pump, Walk-Out Access
Interior
Interior Features Carpets, Special Millwork, Window Treatments, Wet Bar, Some Wood Floors
Heating Electronic Air Fltrs, Forced Air, Other
Cooling Attic Fan, Ceiling Fan(s), Electric
Fireplaces Number 2
Fireplaces Type Woodburning Fireplce
Fireplace Y
Appliance Dishwasher, Disposal, Microwave, Electric Oven, Stainless Steel Appliance(s)
Exterior
Parking Features true
Garage Spaces 2.0
Amenities Available Pool, Tennis Court(s)
Private Pool false
Building
Lot Description Fencing, Sidewalks, Wood Fence
Story 2
Sewer Public Sewer
Water Public
Architectural Style Traditional
Level or Stories Two
Structure Type Brick Veneer, Vinyl Siding
Construction Status 35
Schools
Elementary Schools Pond Elem.
Middle Schools Wildwood Middle
High Schools Eureka Sr. High
School District Rockwood R-Vi
Others
Ownership Private
Acceptable Financing Cash Only, Conventional, FHA, VA
Listing Terms Cash Only, Conventional, FHA, VA
Special Listing Condition None
Read Less Info
Want to know what your home might be worth? Contact us for a FREE valuation!

Our team is ready to help you sell your home for the highest possible price ASAP
Bought with Nicholas Metz
GET MORE INFORMATION





