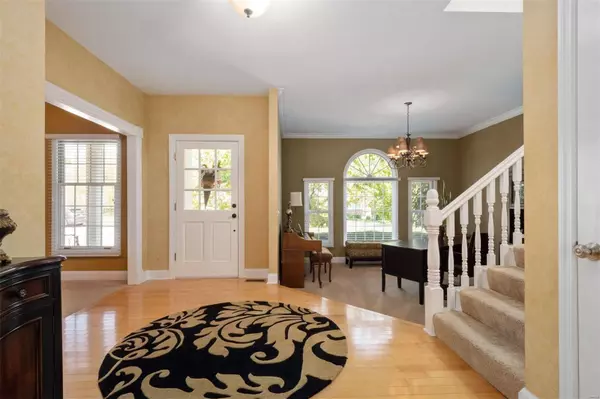For more information regarding the value of a property, please contact us for a free consultation.
Key Details
Sold Price $405,000
Property Type Other Types
Sub Type Residential
Listing Status Sold
Purchase Type For Sale
Square Footage 3,032 sqft
Price per Sqft $133
Subdivision Harbors At Lake Chesterfield One
MLS Listing ID 20061013
Sold Date 10/30/20
Style Other
Bedrooms 4
Full Baths 2
Half Baths 1
Construction Status 33
HOA Fees $58/ann
Year Built 1987
Building Age 33
Lot Size 9,148 Sqft
Acres 0.21
Lot Dimensions 120x91x108x72
Property Description
Entering this prestigious community will make your heart beat faster as you see the lake and pass by the clubhouse and pool! Pulling up to the house, your heart will skip a beat! It's THAT house! The one everyone has commented on for its beautiful exterior, & oversized LEVEL fenced lot. Here's the thing...it only gets better once inside! Stunning & immaculate home at the same time, elegant & casual. Absolutely a once in a lifetime opportunity. Soaring ceilings, perfect room proportions, & gorgeous wall painting performed by true craftsmen who have imbued the space with a South of France charm. The entire back of the home is dedicated to gathering together & celebrating the day's victories. Enjoy the enormous fireplace & wet bar in the family room, which segues to the designer chef's kitchen hearth room with access to an enormous covered deck. Mudroom off the kitchen. Dedicated home office/studio. Master suite is an at-home intimate spa. Daylight basement awaits your personalization.
Location
State MO
County St Louis
Area Eureka
Rooms
Basement Full, Unfinished, Walk-Out Access
Interior
Interior Features High Ceilings, Open Floorplan, Carpets, Vaulted Ceiling, Walk-in Closet(s)
Heating Forced Air
Cooling Electric
Fireplaces Number 2
Fireplaces Type Ventless, Woodburning Fireplce
Fireplace Y
Appliance Dishwasher, Double Oven, Gas Cooktop, Stainless Steel Appliance(s), Wall Oven
Exterior
Parking Features true
Garage Spaces 3.0
Amenities Available Pool, Tennis Court(s), Clubhouse
Private Pool false
Building
Lot Description Backs to Trees/Woods, Fencing, Sidewalks, Wood Fence
Story 2
Sewer Public Sewer
Water Public
Architectural Style Traditional
Level or Stories Two
Structure Type Brick Veneer,Vinyl Siding
Construction Status 33
Schools
Elementary Schools Fairway Elem.
Middle Schools Wildwood Middle
High Schools Eureka Sr. High
School District Rockwood R-Vi
Others
Ownership Private
Acceptable Financing Cash Only, Conventional
Listing Terms Cash Only, Conventional
Special Listing Condition Owner Occupied, None
Read Less Info
Want to know what your home might be worth? Contact us for a FREE valuation!

Our team is ready to help you sell your home for the highest possible price ASAP
Bought with Arsen Amirdjanian
GET MORE INFORMATION





