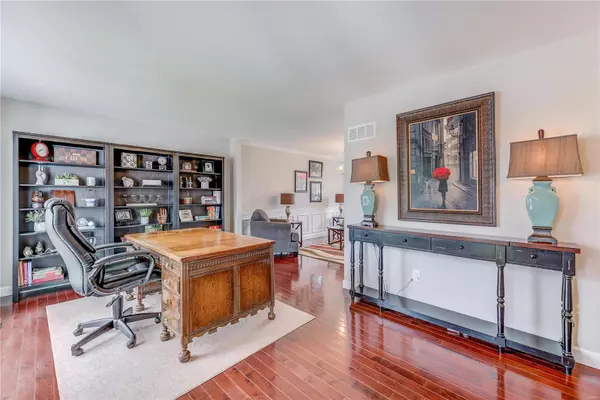For more information regarding the value of a property, please contact us for a free consultation.
Key Details
Sold Price $352,500
Property Type Other Types
Sub Type Residential
Listing Status Sold
Purchase Type For Sale
Square Footage 2,707 sqft
Price per Sqft $130
Subdivision Cove At Lake Chesterfield The
MLS Listing ID 20032135
Sold Date 07/20/20
Style Other
Bedrooms 5
Full Baths 3
Half Baths 1
Construction Status 23
HOA Fees $58/ann
Year Built 1997
Building Age 23
Lot Size 5,227 Sqft
Acres 0.12
Lot Dimensions 50 x 103
Property Description
This beautifully updated 2-story is situated on a quiet cul-de-sac lot. The open floor plan provides flexibility. Updated paint colors, stylish lighting, updated baths and newer carpet bring a fresh look to the home. Wood floors flow through most of the main level. An office is located off the entry which is open to a dining room featuring beautiful wood work. The updated kitchen features stainless appliances, granite counters, a breakfast bar and a lovely tile back splash. The breakfast room opens to the spacious family room featuring a gas fireplace. A main floor laundry has cabinets for extra storage. A lovely powder room has been beautifully updated. Upstairs you will find a spacious master suite with a fantastic luxury bathroom. 3 additional bedrooms and a lovely bath also serve the upper level. The walk-out lower level offers a large rec room, bedroom and full bath. Enjoy the outdoors in the fenced yard featuring a deck and patio. Don’t miss this wonderful home!
Location
State MO
County St Louis
Area Eureka
Rooms
Basement Bathroom in LL, Full, Concrete, Sleeping Area, Sump Pump, Walk-Out Access
Interior
Interior Features Open Floorplan, Walk-in Closet(s), Some Wood Floors
Heating Forced Air
Cooling Electric
Fireplaces Number 1
Fireplaces Type Woodburning Fireplce
Fireplace Y
Appliance Dishwasher, Disposal, Microwave, Electric Oven
Exterior
Parking Features true
Garage Spaces 2.0
Amenities Available Pool, Tennis Court(s), Clubhouse
Private Pool false
Building
Lot Description Cul-De-Sac, Fencing
Story 2
Sewer Public Sewer
Water Public
Architectural Style Traditional
Level or Stories Two
Structure Type Brick Veneer
Construction Status 23
Schools
Elementary Schools Fairway Elem.
Middle Schools Wildwood Middle
High Schools Eureka Sr. High
School District Rockwood R-Vi
Others
Ownership Private
Acceptable Financing Cash Only, Conventional, FHA
Listing Terms Cash Only, Conventional, FHA
Special Listing Condition Owner Occupied, None
Read Less Info
Want to know what your home might be worth? Contact us for a FREE valuation!

Our team is ready to help you sell your home for the highest possible price ASAP
Bought with Cynthia Schindler
GET MORE INFORMATION





