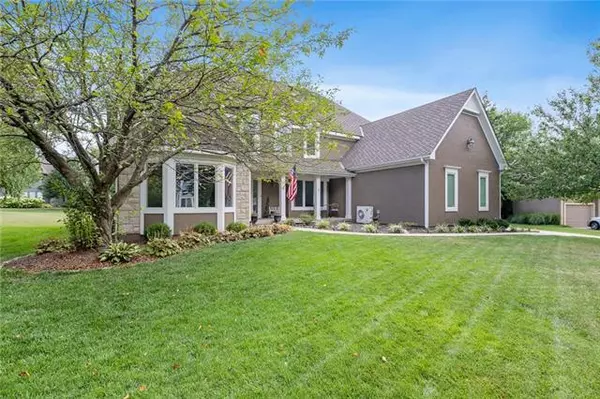For more information regarding the value of a property, please contact us for a free consultation.
Key Details
Sold Price $539,900
Property Type Single Family Home
Sub Type Single Family Residence
Listing Status Sold
Purchase Type For Sale
Square Footage 3,871 sqft
Price per Sqft $139
Subdivision Nottingham By The Green
MLS Listing ID 2338499
Sold Date 09/21/21
Style Traditional
Bedrooms 4
Full Baths 3
Half Baths 1
HOA Fees $58/ann
Year Built 1998
Annual Tax Amount $6,375
Lot Size 0.350 Acres
Property Description
FABULOUS & STUNNING Nottingham by the Green home. This amazing floor plan can function as a 1.5 Story or 2 Story! A Master Bed & Bath on both floorsl! Floor to ceiling windows in nearly every room...GORGEOUS 4 SEASONS room off of Great Room. New Hardwood Floors and Paint...newer HVAC units. VERY Pretty Kitchen w/island, hearth room, breakfast room, pantry and butler's pantry! So much storage space throughout...second floor is also home to two additional large bedrooms w/walk-in closets and Jack n Jill bath plus HUGE additional closet/playroom. The LOWER LEVEL is stubbed for full bath...IMMACULATE footprint ready to be finished out for instant equity and enjoyment plus industrial type workout-exercise room/area. WALK TO Golf Course and Swimming Pool...Wonderful CUL DE SAC locations and immaculate 3 car garage! START LIVING THE LIFESTYLE YOU HAVE BEEN DREAMING OF TODAY!
Location
State KS
County Johnson
Rooms
Other Rooms Breakfast Room, Den/Study, Exercise Room, Great Room, Main Floor BR, Main Floor Master, Sun Room
Basement true
Interior
Interior Features Cedar Closet, Ceiling Fan(s), Exercise Room, Kitchen Island, Pantry, Smart Thermostat, Walk-In Closet(s), Whirlpool Tub
Heating Natural Gas, Zoned
Cooling Electric, Zoned
Flooring Carpet, Wood
Fireplaces Number 2
Fireplaces Type Gas, Great Room, Hearth Room, See Through
Equipment Back Flow Device
Fireplace Y
Appliance Cooktop, Dishwasher, Disposal, Double Oven, Microwave
Laundry Laundry Room, Main Level
Exterior
Exterior Feature Storm Doors
Garage true
Garage Spaces 3.0
Amenities Available Clubhouse, Pool, Tennis Court(s)
Roof Type Composition
Building
Lot Description City Lot, Cul-De-Sac, Sprinkler-In Ground, Treed
Entry Level 1.5 Stories,2 Stories
Sewer City/Public
Water Public
Structure Type Stucco & Frame
Schools
Elementary Schools Regency Place
Middle Schools California Trail
High Schools Olathe East
School District Nan
Others
HOA Fee Include Trash
Ownership Private
Acceptable Financing Cash, Conventional
Listing Terms Cash, Conventional
Read Less Info
Want to know what your home might be worth? Contact us for a FREE valuation!

Our team is ready to help you sell your home for the highest possible price ASAP

GET MORE INFORMATION





