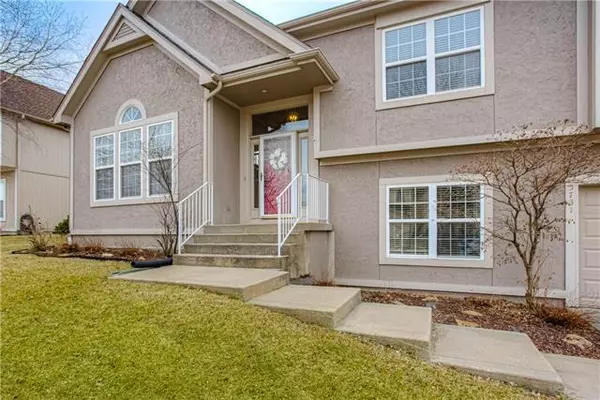For more information regarding the value of a property, please contact us for a free consultation.
Key Details
Sold Price $345,000
Property Type Single Family Home
Sub Type Single Family Residence
Listing Status Sold
Purchase Type For Sale
Square Footage 2,823 sqft
Price per Sqft $122
Subdivision Lakeview Est
MLS Listing ID 2306327
Sold Date 03/31/21
Style Traditional
Bedrooms 4
Full Baths 3
HOA Fees $51/ann
Year Built 2001
Annual Tax Amount $4,313
Lot Dimensions 90x139x90x128
Property Description
This home is an entertainer’s dream! Spacious kitchen and dining areas, two living rooms and a huge outdoor living space provide plenty of room for family and friends. There is an abundance of windows for you to enjoy tons of natural light while working from home or relaxing on the weekends. Gigabit ethernet wired to every bedroom and the kitchen is also a huge bonus to those working from home. The extra large, climate controlled garage is great for your vehicles and/or a workshop or hobby space. Master suite with built in bookshelf/ hidden attic storage access, generously sized master shower and private access to the deck. Seller has taken care of all the big ticket items - brand new roof and newer HVAC! (3 yrs) Tons of space for storage - a sub-basement, plenty of closets and attic over 3rd garage space. You can’t beat the cul-de-sac location and the home sits at the top of a hill for great sunset views from the deck, year round. The fully fenced lot is just over a quarter acre and ready for play, pets and gardening (irrigation system too!). Lakeview Estates amenities include a stocked lake with dock and beach, 3 pools and sport courts. You'll love living here.
Location
State KS
County Johnson
Rooms
Other Rooms Fam Rm Gar Level, Subbasement
Basement true
Interior
Interior Features Ceiling Fan(s), Kitchen Island, Pantry, Stained Cabinets, Vaulted Ceiling, Walk-In Closet, Whirlpool Tub
Heating Natural Gas
Cooling Electric
Flooring Carpet, Wood
Fireplaces Number 1
Fireplaces Type Living Room
Fireplace Y
Appliance Dishwasher, Disposal, Microwave
Laundry Lower Level
Exterior
Garage true
Garage Spaces 4.0
Fence Wood
Amenities Available Play Area, Pool, Tennis Courts
Roof Type Composition
Building
Lot Description Cul-De-Sac, Level, Sprinkler-In Ground, Treed
Entry Level Front/Back Split
Sewer City/Public
Water Public
Structure Type Stucco & Frame,Wood Siding
Schools
Elementary Schools Broken Arrow
Middle Schools Trailridge
High Schools Sm Northwest
School District Nan
Others
HOA Fee Include Curbside Recycle,Trash
Ownership Private
Acceptable Financing Cash, Conventional, FHA, VA Loan
Listing Terms Cash, Conventional, FHA, VA Loan
Special Listing Condition Standard
Read Less Info
Want to know what your home might be worth? Contact us for a FREE valuation!

Our team is ready to help you sell your home for the highest possible price ASAP

GET MORE INFORMATION





