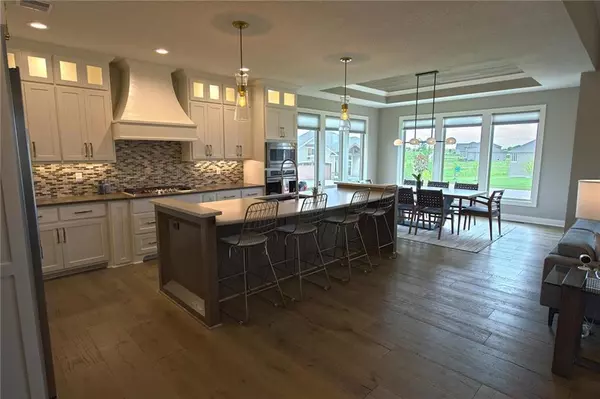For more information regarding the value of a property, please contact us for a free consultation.
Key Details
Sold Price $665,000
Property Type Single Family Home
Sub Type Single Family Residence
Listing Status Sold
Purchase Type For Sale
Square Footage 3,938 sqft
Price per Sqft $168
Subdivision Sundance Ridge- Red Fox Run
MLS Listing ID 2221916
Sold Date 09/22/20
Style Traditional
Bedrooms 4
Full Baths 5
HOA Fees $62/ann
Annual Tax Amount $9,170
Lot Size 0.377 Acres
Property Description
VOTED #1 BY PARADE ATTENDEES! L&G HOMES "WHITNEY" REV 1.5!!! Expansive layout (3,900 sq. ft. +) that will blow your socks off! All the options that YOUR buyer is looking for; Secondary prep kitchen, designer lighting, cut stone wall accents at Grt. Rm. FP and Mstr Bath tub area, Enormous dbl walk-in shower, massive L/L Rec Rm feat. wet bar & pub style isle, entertainers delight! L/L office, Fitness Rm or 5th NON-Conforming bdrm complete w/priv. bath. I Joist flooring system, dbl 50 gal H2O tank, Spacious and open w/a flow that is amazing. Exceptional quality! Seller built it like it was their own! So...Seller has occupied since early 2020 while constructing personal home. All BUILDER WARRANTIES, WALK-THROUGH AND CALL BACKS procedures remain in full effect and start from the date of closing. SELLER requests that we utilize the KCRAR NEW HOMES SALES CONTRACT. If planning to do 3rd Party Inspections, please include language stating your clients intent to conduct inspections. Other Community required addendum's will be supplied at agents request.
Location
State KS
County Johnson
Rooms
Other Rooms Breakfast Room, Great Room, Main Floor BR, Main Floor Master, Office, Recreation Room
Basement true
Interior
Interior Features Custom Cabinets, Kitchen Island, Painted Cabinets, Pantry, Vaulted Ceiling, Walk-In Closet, Wet Bar
Heating Forced Air
Cooling Electric
Fireplaces Number 1
Fireplaces Type Gas, Great Room
Fireplace Y
Appliance Cooktop, Dishwasher, Disposal, Double Oven, Exhaust Hood, Humidifier, Microwave, Refrigerator
Laundry In Basement, Main Level
Exterior
Parking Features true
Garage Spaces 3.0
Amenities Available Clubhouse, Pool
Roof Type Composition
Building
Lot Description City Lot, Corner Lot, Sprinkler-In Ground
Entry Level Reverse 1.5 Story
Sewer City/Public
Water Public
Structure Type Stone Trim,Stucco & Frame
Schools
Elementary Schools Stilwell
Middle Schools Blue Valley
High Schools Blue Valley
School District Nan
Others
HOA Fee Include Curbside Recycle,Management,Trash
Acceptable Financing Cash, Conventional
Listing Terms Cash, Conventional
Read Less Info
Want to know what your home might be worth? Contact us for a FREE valuation!

Our team is ready to help you sell your home for the highest possible price ASAP

GET MORE INFORMATION





