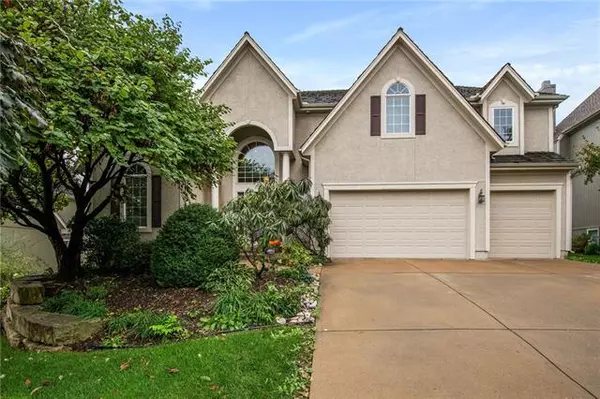For more information regarding the value of a property, please contact us for a free consultation.
Key Details
Sold Price $425,000
Property Type Single Family Home
Sub Type Single Family Residence
Listing Status Sold
Purchase Type For Sale
Square Footage 2,978 sqft
Price per Sqft $142
Subdivision Fairway Hills
MLS Listing ID 2349988
Sold Date 12/07/21
Style Traditional
Bedrooms 4
Full Baths 3
Half Baths 1
HOA Fees $91/ann
Year Built 2002
Annual Tax Amount $5,298
Lot Size 9,448 Sqft
Property Description
Fabulous in Fairway Hills! Soaring ceilings and hardwood floors welcome you as you walk in to this spacious 4 bedroom home in the Shawnee Mission School District. Kitchen is large & open yet has a cozy feel with it's Hearth Room and see thru fireplace into large family room. Plenty of dining space in kitchen as well as formal dining area which is now a chic wine room. Kitchen also offers backyard access to patio w/spacious fenced yard. Main level also offers a home office as well as a half bath. Head up the grand staircase to the second floor where there are four large bedrooms - all have walk in closets and full bathrooms. Large Laundry Room with cabinets & counter space also on bedroom level. The Master Bedroom is super spacious and comes complete with another see thru fireplace into one the biggest most fantastic Master Bathrooms you'll find! Soaring ceilings, columns encase a large tub where you can relax after a long day with a warm fire in the fireplace. Loads of counter space, double vanities, two large walk in closets, walk in shower and separate toilet area make this one a must see! Basement is large with tall ceilings and offers ample storage space or opportunity to finish it just the way you like it! NEW COMPOSITION ROOF is going on before the end of the month - total tear off and no more wood shingles. Home has 3 car garage and sprinkler system. You don't want to miss seeing this one!
Location
State KS
County Johnson
Rooms
Other Rooms Fam Rm Gar Level, Fam Rm Main Level, Formal Living Room, Great Room
Basement true
Interior
Interior Features Ceiling Fan(s), Kitchen Island, Walk-In Closet(s)
Heating Natural Gas
Cooling Electric
Flooring Carpet, Ceramic Floor, Wood
Fireplaces Number 2
Fireplaces Type Gas Starter, Hearth Room, Kitchen, Master Bedroom
Fireplace Y
Appliance Dishwasher, Disposal, Built-In Oven, Water Softener
Laundry Bedroom Level
Exterior
Garage true
Garage Spaces 3.0
Fence Wood
Amenities Available Play Area, Pool
Roof Type Wood Shingle
Building
Lot Description City Limits, City Lot
Entry Level 2 Stories
Sewer City/Public
Water Public
Structure Type Stucco
Schools
Elementary Schools Mill Creek
Middle Schools Trailridge
High Schools Sm Northwest
School District Nan
Others
Ownership Private
Acceptable Financing Cash, Conventional, FHA, VA Loan
Listing Terms Cash, Conventional, FHA, VA Loan
Read Less Info
Want to know what your home might be worth? Contact us for a FREE valuation!

Our team is ready to help you sell your home for the highest possible price ASAP

GET MORE INFORMATION





