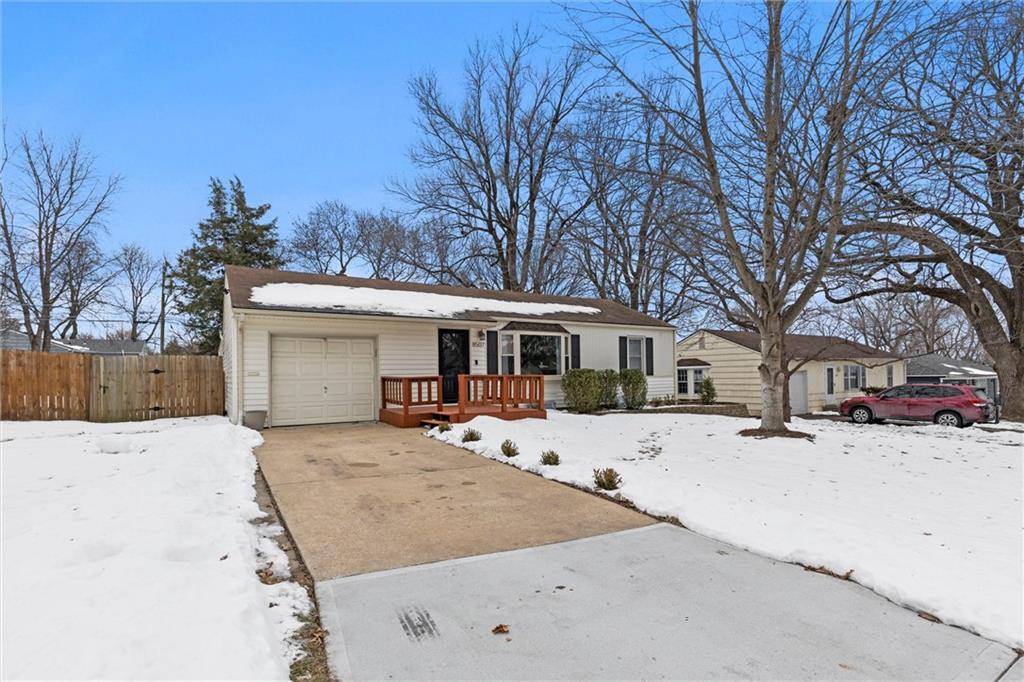For more information regarding the value of a property, please contact us for a free consultation.
Key Details
Sold Price $285,000
Property Type Single Family Home
Sub Type Single Family Residence
Listing Status Sold
Purchase Type For Sale
Square Footage 1,074 sqft
Price per Sqft $265
Subdivision Milburn West
MLS Listing ID 2525388
Sold Date 02/14/25
Style Traditional
Bedrooms 2
Full Baths 1
Originating Board hmls
Year Built 1955
Annual Tax Amount $3,099
Lot Size 8,276 Sqft
Acres 0.19
Property Sub-Type Single Family Residence
Property Description
Adorable updated ranch in the heart of Overland Park near Milburn Country Club! This home has it all! Updated throughout with LVP Flooring, fresh paint, updated kitchen with open shelving, painted cabinets, gold hardware/ fixtures, new countertops, tile backsplash and stainless steel appliances, including a gas stove! Two separate living spaces including a living room with tons of natural light from the bay window in the front of home and in the back, a cozy family room/ dining space with fireplace. Bathroom updated with natural wood shelving and brand new black fixtures. Huge enclosed porch/ three seasons room walks out to large recently poured concrete patio in private, flat backyard with fire pit area and extra tall privacy fence. One car garage plus separate shed to store lawn equipment. Unfinished basement space with tons of storage. Great highway access and close to tons of amenities, restaurants, nightlife, etc in Downtown Overland Park and Downtown Mission. This home is ready for you to move in and start hosting football watch parties, and backyard barbeques in the spring!!
Location
State KS
County Johnson
Rooms
Other Rooms Family Room, Main Floor BR, Main Floor Master, Sun Room
Basement Concrete, Inside Entrance, Radon Mitigation System, Stubbed for Bath
Interior
Interior Features Ceiling Fan(s)
Heating Forced Air, Natural Gas
Cooling Electric
Flooring Luxury Vinyl Plank, Tile
Fireplaces Number 1
Fireplaces Type Family Room, Wood Burning
Fireplace Y
Appliance Dishwasher, Disposal, Exhaust Hood, Gas Range
Laundry In Basement
Exterior
Parking Features true
Garage Spaces 1.0
Fence Privacy, Wood
Roof Type Composition
Building
Lot Description City Lot, Level
Entry Level Ranch
Sewer City/Public
Water Public
Structure Type Vinyl Siding
Schools
Elementary Schools East Antioch
Middle Schools Antioch
High Schools Sm North
School District Shawnee Mission
Others
HOA Fee Include Other
Ownership Private
Acceptable Financing Cash, Conventional, FHA, VA Loan
Listing Terms Cash, Conventional, FHA, VA Loan
Read Less Info
Want to know what your home might be worth? Contact us for a FREE valuation!

Our team is ready to help you sell your home for the highest possible price ASAP

GET MORE INFORMATION




