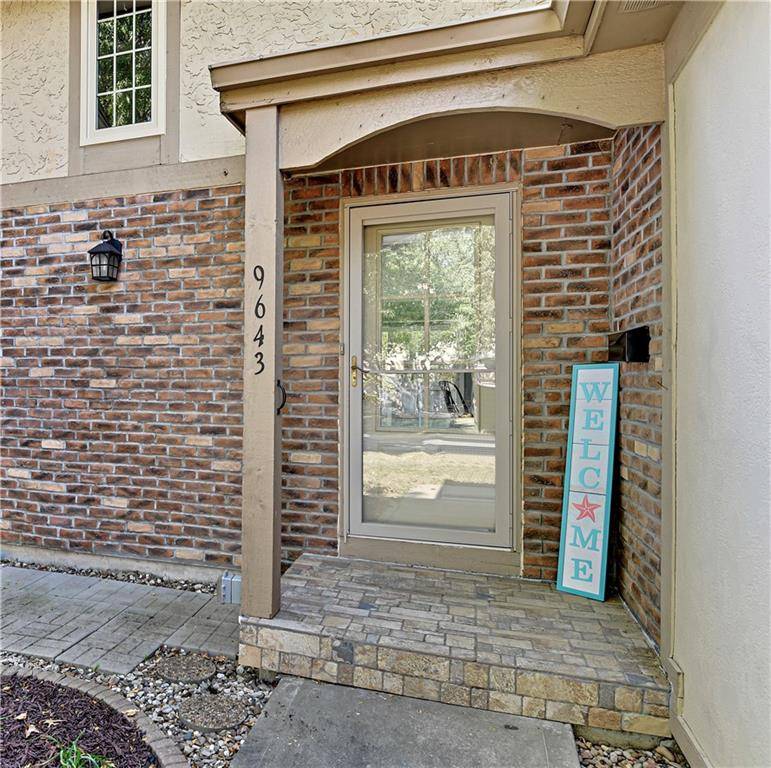For more information regarding the value of a property, please contact us for a free consultation.
Key Details
Sold Price $325,000
Property Type Multi-Family
Sub Type Townhouse
Listing Status Sold
Purchase Type For Sale
Square Footage 1,616 sqft
Price per Sqft $201
Subdivision Oakshire
MLS Listing ID 2519680
Sold Date 12/30/24
Style Traditional
Bedrooms 2
Full Baths 2
Half Baths 1
HOA Fees $295/mo
Originating Board hmls
Year Built 1976
Annual Tax Amount $3,291
Lot Size 1,402 Sqft
Acres 0.03218549
Property Sub-Type Townhouse
Property Description
Welcome to this darling, fully updated townhouse that exudes light, brightness, and airiness throughout. This home
features 2 bedrooms and 2.1 baths, designed for both comfort and style. *Main Floor Highlights:*.
Primary Bedroom is Conveniently located on the main floor, ensuring ease of access and privacy. The living room boasts a gorgeous stacked stone fireplace with a brand-new liner, perfect for cozy evenings. The family room ceiling is adorned with beautiful wood beams and a skylight. The kitchen is a chef's dream with white cabinets, stainless steel appliances, and stunning quartz countertops. Ample storage ensures everything has its place. Attractive light fixtures add a touch of elegance and warmth to every room. The laundry is conveniently located on the main floor, which adds to the home's functionality. A comfortable loft overlooks the main floor, providing a perfect spot for a home office, reading nook, or additional living space. The loft can be converted into a 3rd bedroom if needed. It has access to a closet and a full bath or could make a great guest area with a sofa/bed or Murphy bed. Step outside to a cute, private outdoor living area, perfect for relaxing or entertaining in complete privacy. This townhouse is a true gem, offering modern updates and a welcoming ambiance. Don't miss the chance to make this light-filled, airy home your own!
Location
State KS
County Johnson
Rooms
Other Rooms Balcony/Loft, Main Floor Master
Basement Concrete, Full, Inside Entrance, Unfinished
Interior
Interior Features Ceiling Fan(s), Vaulted Ceiling, Walk-In Closet(s)
Heating Natural Gas
Cooling Electric
Flooring Laminate, Luxury Vinyl Plank
Fireplaces Number 1
Fireplaces Type Great Room
Fireplace Y
Appliance Dishwasher, Disposal, Microwave, Refrigerator, Built-In Electric Oven
Laundry Main Level
Exterior
Parking Features true
Garage Spaces 2.0
Fence Privacy
Amenities Available Clubhouse, Pool, Tennis Court(s)
Roof Type Composition
Building
Lot Description Level, Treed
Entry Level 1.5 Stories
Sewer City/Public
Water Public
Structure Type Frame
Schools
Elementary Schools Oak Park Carpenter
Middle Schools Indian Woods
School District Shawnee Mission
Others
HOA Fee Include Building Maint,Curbside Recycle,Lawn Service,Management,Roof Repair,Roof Replace,Snow Removal,Street,Trash
Ownership Private
Acceptable Financing Cash, Conventional, FHA, VA Loan
Listing Terms Cash, Conventional, FHA, VA Loan
Read Less Info
Want to know what your home might be worth? Contact us for a FREE valuation!

Our team is ready to help you sell your home for the highest possible price ASAP

GET MORE INFORMATION




