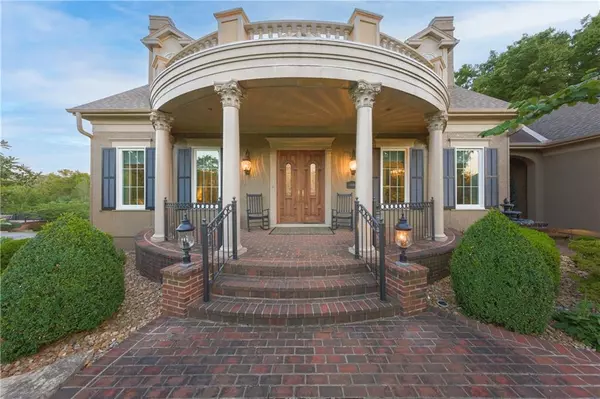For more information regarding the value of a property, please contact us for a free consultation.
Key Details
Sold Price $1,200,000
Property Type Single Family Home
Sub Type Single Family Residence
Listing Status Sold
Purchase Type For Sale
Square Footage 4,795 sqft
Price per Sqft $250
Subdivision Heritage Hill West
MLS Listing ID 2499281
Sold Date 12/27/24
Style Traditional
Bedrooms 5
Full Baths 4
Half Baths 1
HOA Fees $41/ann
Originating Board hmls
Year Built 2004
Annual Tax Amount $12,514
Lot Size 1.003 Acres
Acres 1.0025252
Property Description
Welcome home to beautiful Heritage Hill West. This unique subdivision in Johnson County is a treasure. All custom and period style homes.
Gorgeous curb appeal with its timeless architecture and tree filled lot.
The traditional design has so many rooms for entertainment and easy living. Holidays can be celebrated in the designated dining space. A front formal living area that is adjoined to another more casual living space with fireplace and large windows. Gourmet kitchen with separate breakfast nook surrounded by more windows for natural lighting.
Main floor primary suite and laundry room with mudroom.
Three bedrooms up while one is in the lower level finished basement. Basement has a generous space for a pool table or exercise equipment and a large bar.
Extra wide door openings on main floor to accommodate wheel chairs.
Plenty of unfinished space as well for adequate storage of all the things!
The backyard is an oasis of its own. Relax on the huge deck. Keep as is with a giant backyard or consider putting a large pool in for endless summer fun.
Neighborhood gazebo, picnic and private lake for residents. 5 minute walk to Amesbury Lake with access to OP trails. Dining options and shopping within minutes.
This is a one owner/custom home and you don't want to miss this opportunity!
Buyer and Buyers agent to confirm taxes, room measurements and schools.
Location
State KS
County Johnson
Rooms
Basement Daylight
Interior
Interior Features Central Vacuum, Kitchen Island, Walk-In Closet(s)
Heating Natural Gas
Cooling Electric
Flooring Carpet, Wood
Fireplaces Number 1
Fireplaces Type Family Room
Fireplace Y
Exterior
Exterior Feature Dormer
Parking Features true
Garage Spaces 2.0
Roof Type Composition
Building
Lot Description Acreage
Entry Level 1.5 Stories
Water Public
Structure Type Stucco & Frame
Schools
Middle Schools Aubry Bend
School District Blue Valley
Others
Ownership Private
Acceptable Financing Cash, Conventional
Listing Terms Cash, Conventional
Read Less Info
Want to know what your home might be worth? Contact us for a FREE valuation!

Our team is ready to help you sell your home for the highest possible price ASAP

GET MORE INFORMATION




