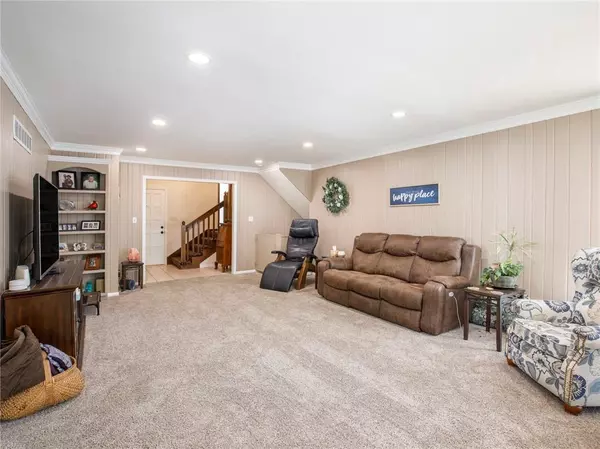For more information regarding the value of a property, please contact us for a free consultation.
Key Details
Sold Price $405,000
Property Type Single Family Home
Sub Type Single Family Residence
Listing Status Sold
Purchase Type For Sale
Square Footage 2,500 sqft
Price per Sqft $162
Subdivision Oak Tree Meadow
MLS Listing ID 2514753
Sold Date 12/03/24
Style Traditional
Bedrooms 4
Full Baths 2
Half Baths 1
HOA Fees $50/ann
Originating Board hmls
Year Built 1979
Annual Tax Amount $4,735
Lot Size 9,170 Sqft
Acres 0.21051423
Property Description
Move right in to this beautiful home with an inground pool! You will be impressed by the large great room which features large windows overlooking the back yard. The kitchen has abundant counter and cabinet space with a pantry, and opens to the breakfast room which overlooks the pool. The formal dining room is the perfect place to entertain, or it can be used as a first floor office. The primary suite is up a half-flight of stairs and features new flooring, a beautifully updated bathroom with dual sinks, new shower, lovely free-standing tub, and two walk-in closets. The second bedroom and second full bathroom are also located on this level. Up another half flight of stairs, you will find two more bedrooms. The lower level walks out to the back yard, and offers a home office with built ins. This space could be used as a 5th bedroom. There is a half bathroom and the first of two laundry spaces on this level. The newly finished family room which is a great space for movie or game nights! The second laundry space is located just off the lower level family room. All of this, and still plenty of room for storage. Step outside onto the deck or patio and enjoy hours of fun in the inground pool and at the fire pit space. This home is conveniently located close to Stoll Park which offers a dog park, play ground, trails and a pond. Many shops and restaurants are nearby, and highway access is quick. Come see all that this house has to offer!
Location
State KS
County Johnson
Rooms
Other Rooms Breakfast Room, Family Room, Great Room, Office
Basement Concrete, Finished, Inside Entrance, Walk Out
Interior
Interior Features Ceiling Fan(s), Pantry, Vaulted Ceiling, Walk-In Closet(s)
Heating Forced Air
Cooling Electric
Fireplaces Number 1
Fireplaces Type Great Room
Fireplace Y
Appliance Cooktop, Dishwasher, Microwave, Built-In Oven
Laundry Lower Level
Exterior
Parking Features true
Garage Spaces 2.0
Fence Wood
Pool Inground
Roof Type Composition
Building
Entry Level Side/Side Split
Sewer City/Public
Water Public
Structure Type Board/Batten,Stone Trim
Schools
Elementary Schools Walnut Grove
Middle Schools Pioneer Trail
High Schools Olathe East
School District Olathe
Others
HOA Fee Include Curbside Recycle,Trash
Ownership Private
Acceptable Financing Cash, Conventional, FHA, VA Loan
Listing Terms Cash, Conventional, FHA, VA Loan
Read Less Info
Want to know what your home might be worth? Contact us for a FREE valuation!

Our team is ready to help you sell your home for the highest possible price ASAP

GET MORE INFORMATION




