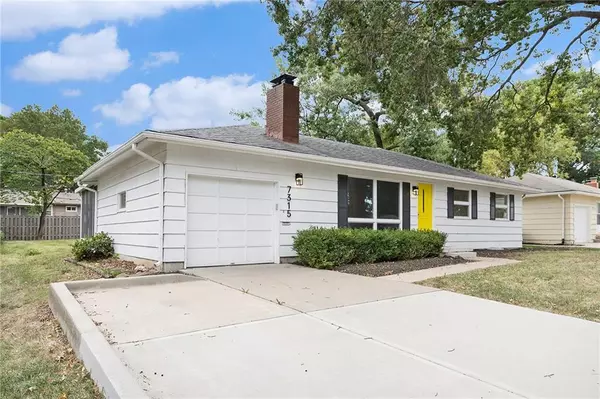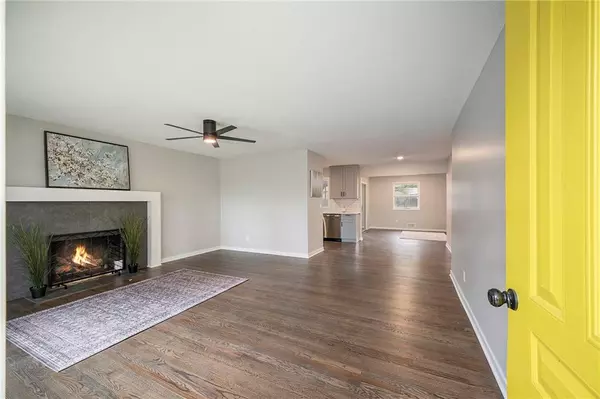For more information regarding the value of a property, please contact us for a free consultation.
Key Details
Sold Price $379,950
Property Type Single Family Home
Sub Type Single Family Residence
Listing Status Sold
Purchase Type For Sale
Square Footage 2,014 sqft
Price per Sqft $188
Subdivision Milburn Fields
MLS Listing ID 2515065
Sold Date 11/19/24
Style Traditional
Bedrooms 4
Full Baths 2
Originating Board hmls
Year Built 1960
Annual Tax Amount $3,230
Lot Size 8,702 Sqft
Acres 0.19977044
Lot Dimensions 71x120x71x127
Property Description
The timeless appeal of one-level living. Perfect for all ages and stages, this ranch home is nestled in the heart of Overland Park and boasts an all-new updated interior. Enter into a bright and open living room that is highlighted by a modern fireplace surround. New flooring, light fixtures, and paint throughout. The kitchen shines with new cabinets, countertops, tile backsplash and appliances. Cute drop zone off the garage that leads into the kitchen. A dedicated dining space is perfect for a quick morning breakfast or a more formal holiday dinner with access to the patio. An extension of living space, the screened-in patio enhances comfort when spending time outdoors relaxing or entertaining. A primary retreat it really is…..all new ensuite bath with a floating double vanity and spacious walk-in closet with built in shelving. Similar to the primary bath, the hall bath is brand new with a modern floating vanity. Go ahead and invite friends over for the big game, the basement rec room can easily accommodate the crowd. Fourth bedroom nearby is conforming and works great for a secluded guest room, office or playroom. Large unfinished storage space nearby. Single-car driveway expanded out to accommodate more parking. Prime location with quick access to parks, Milburn Country Club, dining, shopping, highways, hospital and all within minutes to downtown KC and the Plaza.
Location
State KS
County Johnson
Rooms
Other Rooms Enclosed Porch, Main Floor BR, Main Floor Master, Recreation Room
Basement Finished, Full, Sump Pump
Interior
Interior Features All Window Cover, Ceiling Fan(s), Walk-In Closet(s)
Heating Forced Air
Cooling Electric
Flooring Carpet, Tile, Wood
Fireplaces Number 1
Fireplaces Type Living Room
Fireplace Y
Appliance Dishwasher, Disposal, Microwave, Built-In Electric Oven, Stainless Steel Appliance(s)
Laundry In Basement
Exterior
Exterior Feature Storm Doors
Garage true
Garage Spaces 1.0
Fence Metal, Partial
Roof Type Composition
Building
Lot Description City Limits, Treed
Entry Level Ranch
Sewer City/Public
Water Public
Structure Type Vinyl Siding
Schools
Elementary Schools East Antioch
Middle Schools Hocker Grove
High Schools Sm North
School District Shawnee Mission
Others
HOA Fee Include Curbside Recycle,Trash
Ownership Private
Acceptable Financing Cash, Conventional, FHA, VA Loan
Listing Terms Cash, Conventional, FHA, VA Loan
Read Less Info
Want to know what your home might be worth? Contact us for a FREE valuation!

Our team is ready to help you sell your home for the highest possible price ASAP

GET MORE INFORMATION





