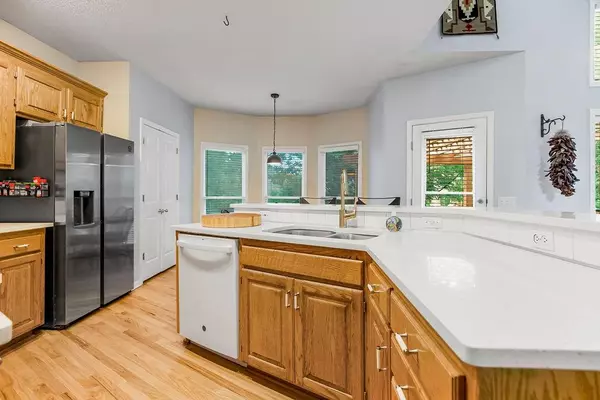For more information regarding the value of a property, please contact us for a free consultation.
Key Details
Sold Price $475,000
Property Type Single Family Home
Sub Type Single Family Residence
Listing Status Sold
Purchase Type For Sale
Square Footage 3,240 sqft
Price per Sqft $146
Subdivision Crystal Park
MLS Listing ID 2500172
Sold Date 10/30/24
Style Traditional
Bedrooms 5
Full Baths 2
Half Baths 2
HOA Fees $50/mo
Originating Board hmls
Year Built 1997
Annual Tax Amount $4,921
Lot Size 0.266 Acres
Acres 0.2656795
Lot Dimensions 74.80x103x75x121.06
Property Description
***LENDER PROGRAM OFFERING 1% OF LOAN VALUE FOR RATE BUYDOWN OR CLOSING COSTS- ASK US FOR DETAILS*** Discover your dream home in beautiful Crystal Park! Located on a large corner lot AND on a cul de sac, you'll love everything about this home!!! This spacious Shawnee residence boasts a main level master suite, soaring vaulted ceilings, and two cozy gas fireplaces. The open layout seamlessly connects the living room and kitchen, leading to a huge new deck, perfect for entertaining. The walk-out basement offers a unique hidden room- perfect as an office or 6th non-conforming bedroom, gorgeous cherry wood built in bar, and a second fireplace, adding versatility to the space. Complete with four additional bedrooms upstairs, four bathrooms (two full- both with heated tile floors, two half), and a two-car garage, this home has everything you're looking for, including a treed, fenced backyard. New roof- 2024.
Location
State KS
County Johnson
Rooms
Other Rooms Atrium, Breakfast Room, Family Room, Great Room, Main Floor Master, Media Room, Sun Room
Basement Finished, Full, Walk Out
Interior
Interior Features Ceiling Fan(s), Kitchen Island, Pantry, Wet Bar, Whirlpool Tub
Heating Natural Gas
Cooling Electric
Flooring Carpet, Tile, Wood
Fireplaces Number 2
Fireplaces Type Basement, Gas, Great Room
Fireplace Y
Appliance Cooktop, Dishwasher, Exhaust Hood, Microwave, Refrigerator, Gas Range
Laundry Main Level, Off The Kitchen
Exterior
Garage true
Garage Spaces 2.0
Fence Wood
Amenities Available Play Area, Pool
Roof Type Composition
Building
Lot Description City Limits, Corner Lot, Level, Treed
Entry Level 1.5 Stories,2 Stories
Sewer City/Public
Water Public
Structure Type Board/Batten,Frame
Schools
Elementary Schools Woodsonia
Middle Schools Monticello Trails
High Schools De Soto
School District De Soto
Others
HOA Fee Include Trash
Ownership Private
Acceptable Financing Cash, Conventional, FHA, VA Loan
Listing Terms Cash, Conventional, FHA, VA Loan
Read Less Info
Want to know what your home might be worth? Contact us for a FREE valuation!

Our team is ready to help you sell your home for the highest possible price ASAP

GET MORE INFORMATION





