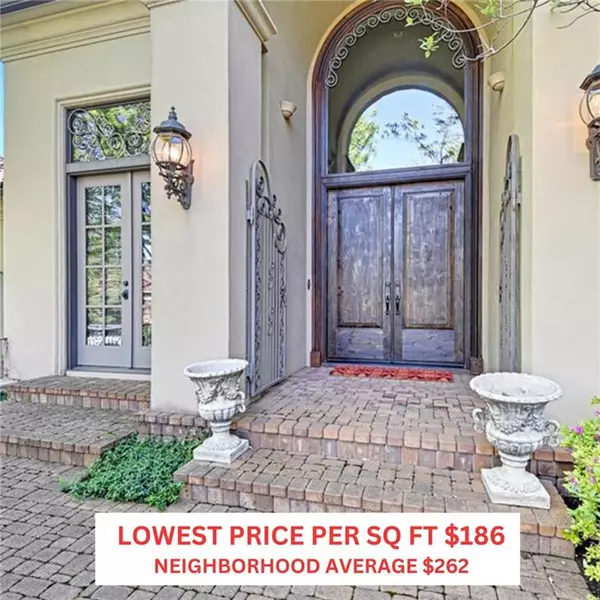For more information regarding the value of a property, please contact us for a free consultation.
Key Details
Sold Price $1,430,000
Property Type Single Family Home
Sub Type Single Family Residence
Listing Status Sold
Purchase Type For Sale
Square Footage 7,661 sqft
Price per Sqft $186
Subdivision Tuscany Reserve
MLS Listing ID 2501720
Sold Date 10/10/24
Style Other
Bedrooms 5
Full Baths 4
Half Baths 2
HOA Fees $528/qua
Originating Board hmls
Year Built 2005
Annual Tax Amount $19,995
Lot Size 0.369 Acres
Acres 0.3685721
Property Description
REDUCDED AND READY TO SELL- PRICED WELL BELOW REPRODCUCTION- Best Value in Leawood ( average price per is 262 , this home is 186 a sq ) Stunning 1.5 Story in Sought After Tuscany Reserve! Old World Charm Meets Modern Luxury in This One of a Kind Custom Built Masterpiece. Impressive 2 Story Rotunda, Fabulous Wine Room Adjoining The Dining Room , Gourmet Kitchen, Private Den w Built Ins, Impressive Great Room w Wall of Windows, Sensational Owners Suite w Spa Like Bath. Charming Covered Terrace & Lovely Screened in Porch W/ Wood Burning Fireplace, Three Spacious Secondary Bedrooms Above w Baths and Bonus Super Large Loft. Bed #1 Is Like a 2nd Primary Suite. Custom Iron Work Thru Out, High End Tile Roof and Intricate Moldings! Amazing Finished Lower Level Is The Ideal Entertaining Space and Includes A Large Rec Room, Game Area, Billiards Area, COOL Bar, Handsome Bath and 5th Bedroom + HUGE Unfinished Space That Includes A Bonus Suspended Storage Area. Unwind In The Outdoors On The Covered Screened in Lanai with a Fireplace Providing The Perfect Backdrop For Relaxation! Hurry on Over To See This Beautiful Home! Newer High Eff. Hvac and Tankless Hot Water Tank House Is Handicapped Accessible and Has Chair Lift-Seller Will Remove Those Items -Motivated Seller!
Location
State KS
County Johnson
Rooms
Other Rooms Den/Study, Main Floor Master
Basement Basement BR, Daylight, Finished, Sump Pump
Interior
Interior Features Central Vacuum, Kitchen Island, Pantry, Vaulted Ceiling, Walk-In Closet(s)
Heating Forced Air
Cooling Electric
Flooring Wood
Fireplaces Number 3
Fireplaces Type Great Room, Hearth Room, Master Bedroom
Equipment Back Flow Device
Fireplace Y
Appliance Dishwasher, Double Oven, Microwave, Built-In Oven, Gas Range
Laundry Main Level
Exterior
Garage true
Garage Spaces 3.0
Amenities Available Trail(s)
Roof Type Tile
Building
Lot Description City Lot, Sprinkler-In Ground
Entry Level 1.5 Stories
Sewer City/Public
Water Public
Structure Type Stucco
Schools
Elementary Schools Mission Trail
Middle Schools Leawood Middle
High Schools Blue Valley North
School District Blue Valley
Others
HOA Fee Include Curbside Recycle,Lawn Service,Snow Removal,Trash
Ownership Private
Acceptable Financing Cash, Conventional, FHA, VA Loan
Listing Terms Cash, Conventional, FHA, VA Loan
Special Listing Condition Standard
Read Less Info
Want to know what your home might be worth? Contact us for a FREE valuation!

Our team is ready to help you sell your home for the highest possible price ASAP

GET MORE INFORMATION





