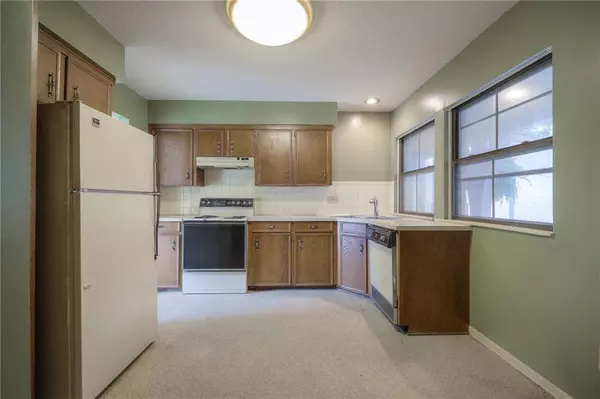For more information regarding the value of a property, please contact us for a free consultation.
Key Details
Sold Price $159,900
Property Type Multi-Family
Sub Type Condominium
Listing Status Sold
Purchase Type For Sale
Square Footage 1,345 sqft
Price per Sqft $118
Subdivision Pinebrooke
MLS Listing ID 2509255
Sold Date 10/11/24
Style Traditional
Bedrooms 2
Full Baths 1
Half Baths 1
HOA Fees $744/mo
Originating Board hmls
Year Built 1972
Annual Tax Amount $2,034
Lot Size 0.995 Acres
Acres 0.99517906
Property Description
Welcome to Pinebrooke, where opportunity meets potential! This 2-bedroom, 1.5-bathroom condo offers a fantastic layout and is ready for your personal touch. This home is priced accordingly, with updates needed, making it perfect for buyers looking to add value and create their dream space. The property features an attached 1-car garage, providing convenience and extra storage. Enjoy the ease of maintenance-provided living, where the HOA takes care of exterior upkeep, landscaping, and snow removal—giving you more time to relax and focus on your home improvement projects. The Pinebrooke community also offers wonderful amenities, including a sparkling community pool and clubhouse, perfect for social gatherings or unwinding after a long day. Nestled in the heart of Overland Park, this condo boasts an unbeatable location with quick access to shopping, dining, and entertainment options. You’re just minutes from major highways, ensuring an easy commute to downtown Kansas City and beyond. Pinebrooke offers a peaceful, well-maintained environment, perfectly balancing suburban serenity and city convenience. Don’t miss this opportunity to make this condo your own and enjoy all the benefits of Pinebrooke living!
Location
State KS
County Johnson
Rooms
Basement Concrete, Full, Inside Entrance
Interior
Interior Features Pantry, Walk-In Closet(s)
Heating Natural Gas
Cooling Electric
Flooring Carpet, Vinyl
Fireplaces Number 1
Fireplaces Type Gas Starter, Living Room
Fireplace Y
Appliance Dishwasher, Disposal, Exhaust Hood
Laundry Lower Level
Exterior
Exterior Feature Storm Doors
Garage true
Garage Spaces 1.0
Fence Privacy
Amenities Available Clubhouse, Party Room, Pool
Roof Type Composition
Building
Entry Level 2 Stories
Sewer City/Public
Water Public
Structure Type Brick Trim,Stucco
Schools
Elementary Schools Brookridge
Middle Schools Indian Woods
High Schools Sm South
School District Shawnee Mission
Others
HOA Fee Include Building Maint,Gas,Lawn Service,Maintenance Free,Insurance,Roof Repair,Roof Replace,Snow Removal,Trash,Water
Ownership Private
Acceptable Financing Cash, Conventional
Listing Terms Cash, Conventional
Read Less Info
Want to know what your home might be worth? Contact us for a FREE valuation!

Our team is ready to help you sell your home for the highest possible price ASAP

GET MORE INFORMATION





