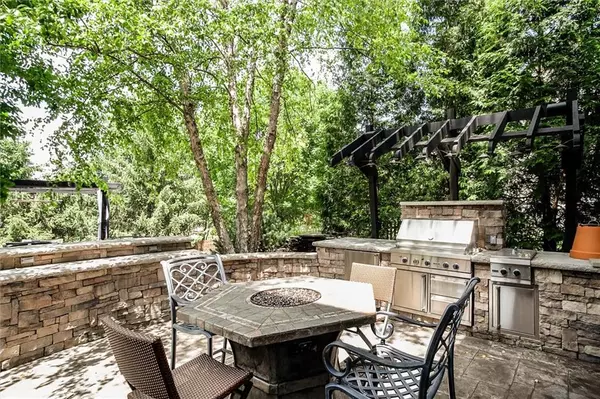For more information regarding the value of a property, please contact us for a free consultation.
Key Details
Sold Price $695,000
Property Type Single Family Home
Sub Type Single Family Residence
Listing Status Sold
Purchase Type For Sale
Square Footage 3,831 sqft
Price per Sqft $181
Subdivision Wakefield Estates
MLS Listing ID 2499580
Sold Date 09/12/24
Style Traditional
Bedrooms 4
Full Baths 3
Half Baths 2
HOA Fees $66/ann
Originating Board hmls
Year Built 2000
Annual Tax Amount $8,012
Lot Size 0.350 Acres
Acres 0.3496786
Property Sub-Type Single Family Residence
Property Description
Qualify for a VA loan? Make sure you take a look at this Assumable VA Loan Home for Sale, with an interest rate below 3%!
Welcome to 14212 Hadley Street, a beautifully updated 2-story home nestled on an oversized corner lot in the sought-after Blue Valley School District. This residence boasts 4 bedrooms, 3 full baths, and 2 half baths, perfectly blending comfort with sophisticated design.
The heart of the home features an open concept layout with a formal dining room, ideal for hosting gatherings. The recently updated kitchen boasts sleek quartz countertops, enhancing the culinary experience. Step outside to an entertainer's dream: a spacious patio with an outdoor kitchen island equipped with Viking appliances, a pergola, and a cozy screened-in porch, ideal for year-round enjoyment.
The large primary suite offers ultimate privacy and comfort, highlighted by expansive his and hers walk in closets and a luxuriously updated bath completed in 2016. Additional bedrooms are generously sized, each designed with convenience and style in mind.
Recent updates include a new HVAC system installed in March 2024, ensuring comfort throughout the seasons. Residents also enjoy access to a neighborhood pool, adding to the community's vibrant lifestyle.
Located in a community with top-rated schools and local amenities nearby, this home not only offers stunning living spaces but also the convenience of a prime location.
Discover the perfect blend of style, functionality, and comfort at 14212 Hadley Street—a truly exceptional place to call home.
Location
State KS
County Johnson
Rooms
Other Rooms Enclosed Porch, Office, Recreation Room
Basement Daylight, Finished, Sump Pump
Interior
Interior Features Ceiling Fan(s), Kitchen Island, Pantry, Walk-In Closet(s), Whirlpool Tub
Heating Forced Air
Cooling Electric
Flooring Carpet, Wood
Fireplaces Number 1
Fireplaces Type Living Room
Fireplace Y
Appliance Dishwasher, Disposal, Exhaust Hood, Humidifier, Microwave
Laundry Off The Kitchen
Exterior
Parking Features true
Garage Spaces 3.0
Amenities Available Pool
Roof Type Composition
Building
Lot Description City Lot, Corner Lot
Entry Level 2 Stories
Sewer City/Public
Water Public
Structure Type Stucco & Frame
Schools
Elementary Schools Harmony
Middle Schools Harmony
High Schools Blue Valley Nw
School District Blue Valley
Others
HOA Fee Include Other
Ownership Private
Acceptable Financing Cash, Conventional, VA Loan
Listing Terms Cash, Conventional, VA Loan
Read Less Info
Want to know what your home might be worth? Contact us for a FREE valuation!

Our team is ready to help you sell your home for the highest possible price ASAP

GET MORE INFORMATION




