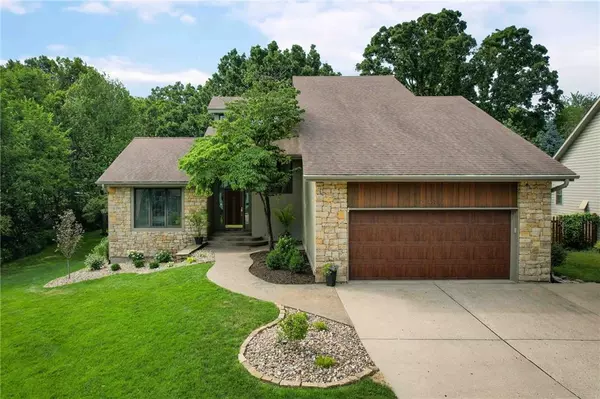For more information regarding the value of a property, please contact us for a free consultation.
Key Details
Sold Price $535,000
Property Type Single Family Home
Sub Type Single Family Residence
Listing Status Sold
Purchase Type For Sale
Square Footage 3,212 sqft
Price per Sqft $166
Subdivision Quivira Farms
MLS Listing ID 2497990
Sold Date 08/26/24
Style Contemporary,Traditional
Bedrooms 4
Full Baths 3
Half Baths 1
HOA Fees $85/mo
Originating Board hmls
Year Built 1987
Annual Tax Amount $5,857
Lot Size 0.295 Acres
Acres 0.29469696
Property Description
Uncover the Charm of this Inviting 1.5 Story with Expansive Outdoor Spaces! Boasting 4 bedrooms and 3.1 bathrooms across 3,212 square feet, there's plenty of room for everyone in this Quivira Farms gem. Let's take a closer look at what makes this home truly special. KEY FEATURES: * Enjoy the convenience of a primary suite on the main floor, along with formal dining, and a generous vaulted great room showcasing a stunning stone fireplace and wood accent wall. The modern and functional kitchen is equipped with custom cabinetry, granite counters, stainless steel appliances (fridge included!), and an island with a built-in exhaust fan. The adjacent laundry/mudroom is convenient and comes complete with a washer and dryer. * Upstairs, you’ll find a second level that includes a loft, bedrooms 2 and 3, plus a full bath. * Finished Walkout Lower Level includes a second fireplace, wet bar, bedroom, bath, flex room, ample storage options, and direct access to the backyard. * The exterior features a newer two-tier composite deck with black aluminum railing (installed in October 2021), a paver patio, and a bubbling rock fountain. The home backs to green space, offering a serene setting. New landscaping on the front and east side of the home, rock installations around landscaping beds, and an in-ground sprinkler system complete the picture. Fresh exterior paint as of June 2024 ensures a pristine look. * Prime Location just minutes from shopping, dining, and entertainment options, plus easy access to major highways for commutes. Experience the warm and welcoming vibe of 12448 W 110th Terrace firsthand - schedule a viewing today!
Location
State KS
County Johnson
Rooms
Other Rooms Balcony/Loft, Family Room, Great Room, Main Floor Master, Mud Room
Basement Basement BR, Concrete, Finished, Walk Out
Interior
Interior Features Ceiling Fan(s), Custom Cabinets, Kitchen Island, Pantry, Vaulted Ceiling, Walk-In Closet(s), Wet Bar, Whirlpool Tub
Heating Forced Air
Cooling Attic Fan, Electric
Flooring Carpet, Ceramic Floor, Wood
Fireplaces Number 2
Fireplaces Type Family Room, Gas, Great Room, Insert
Fireplace Y
Appliance Cooktop, Dishwasher, Disposal, Dryer, Microwave, Refrigerator, Built-In Oven, Built-In Electric Oven, Stainless Steel Appliance(s), Washer
Laundry Main Level, Sink
Exterior
Exterior Feature Storm Doors
Garage true
Garage Spaces 2.0
Roof Type Composition
Building
Lot Description Cul-De-Sac, Sprinkler-In Ground
Entry Level 1.5 Stories
Sewer City/Public
Water Public
Structure Type Stone & Frame
Schools
Elementary Schools Walnut Grove
Middle Schools Pioneer Trail
High Schools Olathe East
School District Olathe
Others
HOA Fee Include Street
Ownership Private
Acceptable Financing Cash, Conventional, FHA, VA Loan
Listing Terms Cash, Conventional, FHA, VA Loan
Read Less Info
Want to know what your home might be worth? Contact us for a FREE valuation!

Our team is ready to help you sell your home for the highest possible price ASAP

GET MORE INFORMATION





