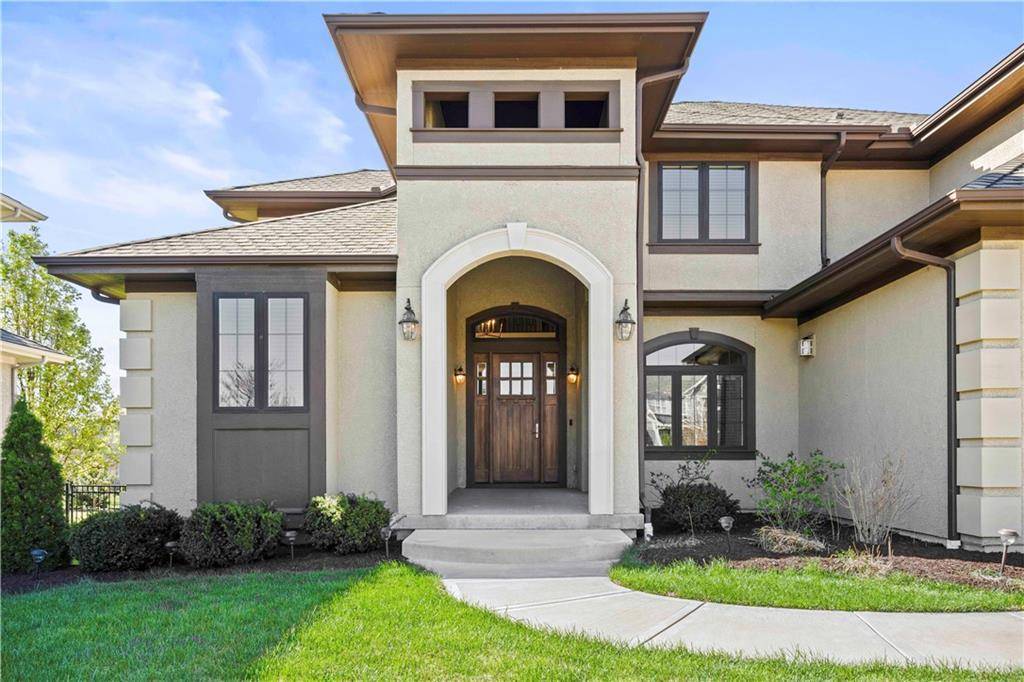For more information regarding the value of a property, please contact us for a free consultation.
Key Details
Sold Price $1,100,000
Property Type Single Family Home
Sub Type Single Family Residence
Listing Status Sold
Purchase Type For Sale
Square Footage 4,200 sqft
Price per Sqft $261
Subdivision Mills Farm
MLS Listing ID 2493922
Sold Date 08/12/24
Style Traditional
Bedrooms 4
Full Baths 4
Half Baths 1
HOA Fees $137/ann
Originating Board hmls
Year Built 2019
Annual Tax Amount $10,425
Lot Size 0.340 Acres
Acres 0.34
Lot Dimensions 94x155x99x155
Property Sub-Type Single Family Residence
Property Description
LUXURY MASTERPIECE OF CRAFTSMANSHIP AND DESIGN!! LOCATED IN HIGHLY DESIRED MILLS FARM AND TUCKED IN A CULDESAC!! Builder's Home seamlessly combining modern luxury with a touch of traditional charm. This home is situated on a spacious lot and exudes elegance from the moment you set eyes on it. Beautiful combinations of lights, darks bring character with custom molding, wide plank wood floors & stacked stone fireplaces. Open concept floor plan flows smoothly from one space to the next. Great Room Fireplace is flanked by built-ins. Gorgeous Kitchen is sure to please with large center eat-in island, granite countertops, stainless steel appliances and walk-in pantry! Breakfast Room and Formal Dining. Awesome enclosed porch off breakfast area-perfect for enjoying your favorite beverage. Hearth Room off kitchen provides a more private entertaining area. Convenient Main level Office has fireplace and built-ins. Mud room and half bath complete the main. Head up after a long day to the Spacious Primary Suite with tray vault ceiling and fireplace. En-Suite bath boasts 2 vanities, whirlpool tub, separate walk-in shower and generous walk-in closet! Laundry room off the primary closet features built-ins and sink. 3 more spacious bedrooms each with walk-in closets and their own en-suite bathrooms complete the second level. Amazing subdivision amenities: clubhouse, swimming pools, fishing ponds, volleyball, pickleball and tennis and basketball courts! Opportunity to have owner/builder finish basement to maintain quality and esthetics throughout at a "mind-blowing" price - see plans in photos. HURRY IN!!
Location
State KS
County Johnson
Rooms
Other Rooms Breakfast Room, Enclosed Porch, Great Room, Office
Basement Daylight, Inside Entrance, Unfinished
Interior
Interior Features Ceiling Fan(s), Kitchen Island, Pantry, Vaulted Ceiling, Walk-In Closet(s), Whirlpool Tub
Heating Natural Gas
Cooling Electric
Flooring Carpet, Tile, Wood
Fireplaces Number 4
Fireplaces Type Gas, Great Room, Hearth Room, Master Bedroom, Library
Fireplace Y
Appliance Cooktop, Dishwasher, Disposal, Exhaust Hood, Microwave, Built-In Oven, Stainless Steel Appliance(s)
Laundry Bedroom Level, Sink
Exterior
Parking Features true
Garage Spaces 3.0
Amenities Available Clubhouse, Pool, Tennis Court(s), Trail(s)
Roof Type Composition
Building
Lot Description City Lot, Cul-De-Sac, Level
Entry Level 2 Stories
Sewer City/Public
Water Public
Structure Type Frame,Stucco
Schools
Elementary Schools Timber Creek
Middle Schools Aubry Bend
High Schools Blue Valley Southwest
School District Blue Valley
Others
HOA Fee Include Curbside Recycle,Trash
Ownership Estate/Trust
Acceptable Financing Cash, Conventional
Listing Terms Cash, Conventional
Read Less Info
Want to know what your home might be worth? Contact us for a FREE valuation!

Our team is ready to help you sell your home for the highest possible price ASAP

GET MORE INFORMATION




