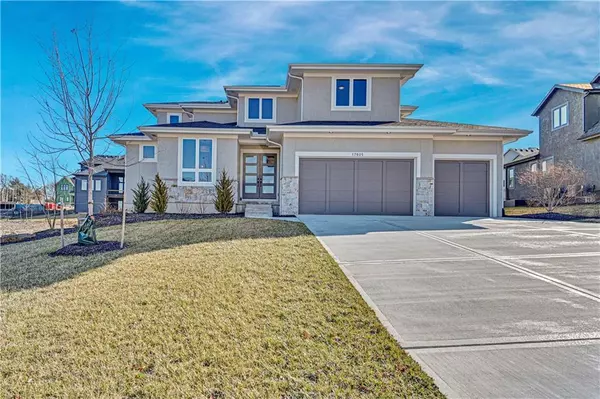For more information regarding the value of a property, please contact us for a free consultation.
Key Details
Sold Price $957,089
Property Type Single Family Home
Sub Type Single Family Residence
Listing Status Sold
Purchase Type For Sale
Square Footage 3,172 sqft
Price per Sqft $301
Subdivision Mills Ranch
MLS Listing ID 2375073
Sold Date 07/31/24
Style Contemporary,Traditional
Bedrooms 5
Full Baths 5
Half Baths 1
HOA Fees $122/ann
Originating Board hmls
Year Built 2022
Annual Tax Amount $10,780
Lot Size 0.306 Acres
Acres 0.30631313
Property Description
LOT 55, - MOVE-IN READY! The "Augusta EX" by Bickimer Homes is a 1.5 Story Plan with a Contemporary Elevation ** 8-ft Exterior Front-Entry Double-Doors ** Double Sliders at Great Room ** Quartz/Granite ***Kitchen Cabinets to Ceiling ** Finished Stairs to Basement ** Kid Hideout Under Stairs ** Floating Built-Ins either side of Fire-Place **/
This home is now complete. Be sure to click on Virtural Tour link to view the home.
Location
State KS
County Johnson
Rooms
Basement Full, Unfinished
Interior
Interior Features Kitchen Island, Painted Cabinets, Pantry, Vaulted Ceiling, Walk-In Closet(s)
Heating Forced Air
Cooling Electric
Flooring Carpet, Ceramic Floor, Wood
Fireplaces Number 1
Fireplaces Type Great Room, Zero Clearance
Fireplace Y
Laundry Main Level
Exterior
Garage true
Garage Spaces 3.0
Amenities Available Clubhouse, Pool
Roof Type Composition
Building
Entry Level 1.5 Stories
Sewer City/Public
Water Public
Structure Type Stucco & Frame
Schools
Elementary Schools Aspen Grove
Middle Schools Aubry Bend
High Schools Blue Valley Southwest
School District Blue Valley
Others
HOA Fee Include Curbside Recycle,Trash
Ownership Private
Acceptable Financing Cash, Conventional
Listing Terms Cash, Conventional
Read Less Info
Want to know what your home might be worth? Contact us for a FREE valuation!

Our team is ready to help you sell your home for the highest possible price ASAP

GET MORE INFORMATION





