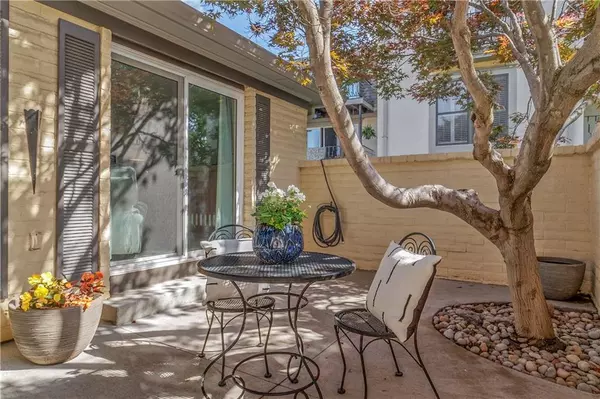For more information regarding the value of a property, please contact us for a free consultation.
Key Details
Sold Price $435,000
Property Type Multi-Family
Sub Type Townhouse
Listing Status Sold
Purchase Type For Sale
Square Footage 2,337 sqft
Price per Sqft $186
Subdivision The Tuileries
MLS Listing ID 2487194
Sold Date 07/31/24
Style Contemporary,Traditional
Bedrooms 3
Full Baths 2
HOA Fees $523/mo
Originating Board hmls
Year Built 1974
Annual Tax Amount $2,576
Lot Size 0.681 Acres
Acres 0.68135905
Property Description
It's the one you've been waiting for. Highly desirable 3 bed / 2 bath ranch floor plan in the maintenance provided neighborhood of the Tuileries. You will be wowed by the vaulted ceiling in the living room upon entry with large gas burning fireplace. Two large patios flood this home with natural light and provide the perfect spot to enjoy morning coffee or relax in the evenings. Kitchen features quartz counters, brand new stainless steel appliances and entry from garage. Bathrooms updated with Carrara marble tops. Full list of seller improvements in supplements. Lower level recently finished provides 800 sq ft of additional living space. Two large unfinished areas provide tons of storage or perfect for a workshop, home gym or craft room. Extensive HOA covers lawn, trash/recycle, snow, exterior maintenance including roof repair and replacement and all utilities (minus electrical) included + more. Neighborhood amenities include pool, clubhouse, fitness room, walking trails, and park. Nothing left to do but move in and enjoy. Hurry, this beautiful home will not last long.
Location
State KS
County Johnson
Rooms
Basement Inside Entrance
Interior
Interior Features Kitchen Island, Vaulted Ceiling, Walk-In Closet(s)
Heating Natural Gas
Cooling Electric
Flooring Carpet, Wood
Fireplaces Number 1
Fireplaces Type Gas Starter, Great Room, Wood Burning
Equipment Fireplace Equip, Fireplace Screen
Fireplace Y
Appliance Dishwasher, Disposal, Down Draft, Exhaust Hood, Microwave, Gas Range
Laundry Lower Level
Exterior
Parking Features true
Garage Spaces 1.0
Fence Metal
Amenities Available Clubhouse, Exercise Room, Pool, Trail(s)
Roof Type Composition
Building
Lot Description Cul-De-Sac
Entry Level Ranch
Sewer City/Public
Water City/Public - Verify
Structure Type Frame,Stucco
Schools
Elementary Schools John Diemer
Middle Schools Indian Woods
High Schools Sm South
School District Shawnee Mission
Others
HOA Fee Include Building Maint,Curbside Recycle,Gas,Lawn Service,Management,Other,Parking,Insurance,Roof Repair,Roof Replace,Snow Removal,Street,Trash,Water
Ownership Private
Acceptable Financing Cash, Conventional, VA Loan
Listing Terms Cash, Conventional, VA Loan
Read Less Info
Want to know what your home might be worth? Contact us for a FREE valuation!

Our team is ready to help you sell your home for the highest possible price ASAP

GET MORE INFORMATION




