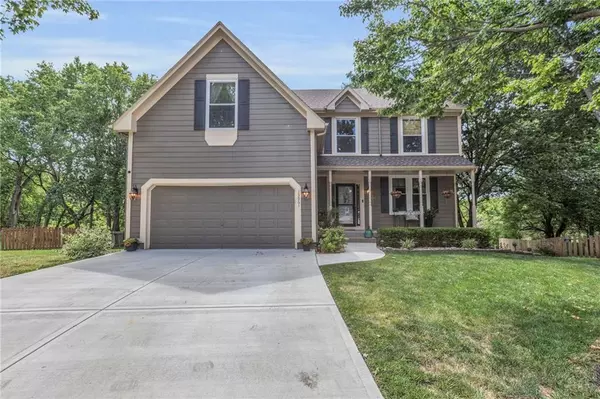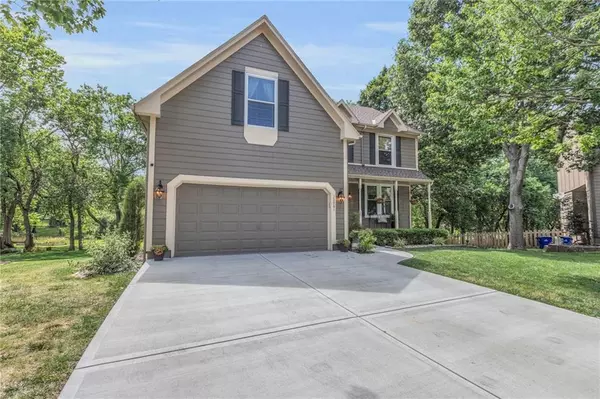For more information regarding the value of a property, please contact us for a free consultation.
Key Details
Sold Price $449,900
Property Type Single Family Home
Sub Type Single Family Residence
Listing Status Sold
Purchase Type For Sale
Square Footage 3,034 sqft
Price per Sqft $148
Subdivision Parkwood Hills
MLS Listing ID 2491826
Sold Date 07/23/24
Style Traditional
Bedrooms 4
Full Baths 3
Half Baths 1
HOA Fees $33/ann
Originating Board hmls
Year Built 1996
Annual Tax Amount $5,000
Lot Size 0.417 Acres
Acres 0.41671258
Property Description
This is the Blue Valley home you have been waiting for! A great house on a great lot in a great subdivision! One of the largest floorplans in the subdivision with 4 bedrooms, 3.5 baths and a full finished walkout basement. Large Lot backs to greenspace with no neighbors behind you! Plus it is at the bottom of a long culdesac! This is a large lot with a sprinkler system and beautiful landscaping. This home is beautiful and so much is new! There is not a thing you will have to do except unpack! Newer HVAC, flooring and windows are a few important features! Updated kitchen and baths! The master bedroom suite is huge along with a nice walk-in closet, jetted tub, and separate shower. 3 more bedrooms, a full bath and laundry room complete the upstairs. The main floor has a formal dining room when you walk in. Just past the stairs are the large open great room and kitchen. The basement contains a large rec room, new full bath, new carpet and paint and a craft room! Walk out to a large covered patio and watch the sunsets! Upstairs is a over-sized composite deck. There is so much house here! Prepare to be impressed as you pull up and walk into this one! Don't miss the garage with new epoxy flooring!
Location
State KS
County Johnson
Rooms
Other Rooms Breakfast Room, Great Room, Recreation Room, Workshop
Basement Finished, Full, Walk Out
Interior
Interior Features Ceiling Fan(s), Central Vacuum, Custom Cabinets, Kitchen Island, Painted Cabinets, Skylight(s), Walk-In Closet(s), Whirlpool Tub
Heating Natural Gas
Cooling Electric
Flooring Carpet, Ceramic Floor, Luxury Vinyl Plank
Fireplaces Number 1
Fireplaces Type Gas, Great Room
Equipment Back Flow Device
Fireplace Y
Appliance Dishwasher, Disposal, Humidifier, Microwave, Refrigerator, Built-In Electric Oven, Stainless Steel Appliance(s)
Laundry Bedroom Level, Laundry Room
Exterior
Parking Features true
Garage Spaces 2.0
Fence Partial, Wood
Amenities Available Play Area, Pool
Roof Type Composition
Building
Lot Description Adjoin Greenspace, Cul-De-Sac, Estate Lot, Sprinkler-In Ground
Entry Level 2 Stories
Sewer City/Public
Water Public
Structure Type Board/Batten,Frame
Schools
Elementary Schools Liberty View
Middle Schools Pleasant Ridge
High Schools Blue Valley West
School District Blue Valley
Others
HOA Fee Include Management
Ownership Private
Acceptable Financing Cash, Conventional, FHA, VA Loan
Listing Terms Cash, Conventional, FHA, VA Loan
Read Less Info
Want to know what your home might be worth? Contact us for a FREE valuation!

Our team is ready to help you sell your home for the highest possible price ASAP

GET MORE INFORMATION




