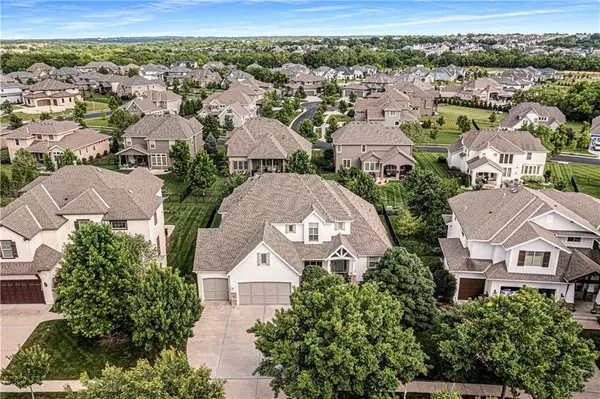For more information regarding the value of a property, please contact us for a free consultation.
Key Details
Sold Price $949,500
Property Type Single Family Home
Sub Type Single Family Residence
Listing Status Sold
Purchase Type For Sale
Square Footage 4,687 sqft
Price per Sqft $202
Subdivision Mills Farm
MLS Listing ID 2489468
Sold Date 07/15/24
Style Traditional
Bedrooms 5
Full Baths 4
Half Baths 1
HOA Fees $137/ann
Originating Board hmls
Year Built 2011
Annual Tax Amount $9,012
Lot Size 0.273 Acres
Acres 0.27339303
Property Sub-Type Single Family Residence
Property Description
Gorgeous home in the coveted Mills Farm neighborhood! This custom-built 5 bedroom, 4 full bath/1 half bath, 3-car garage home sits on a cul-de-sac street—just 100 yards from Timbercreek Elementary School. Inside you'll find a fabulous open floor plan with hardwoods throughout much of the main level. The primary suite fills one side of the main level. The luxury primary bath has a jetted tub, double vanity, separate shower, and leads to a huge walk-in closet which also connects to the laundry room. The kitchen boasts a big granite island, sunny breakfast area, and a huge walk-in pantry. The great room has a wonderful see-thru fireplace. On the back deck the fireplace can also be enjoyed outdoors. Upstairs there are three generously sized bedrooms, two full baths, and a kids' loft for entertainment space. All 5 bedrooms in the home have walk-in closets. The walk-out lower level includes a family room with a wet bar, a flex-room (crafts, office, etc.), a 5th bedroom, and another full bath. There's so much to love in this home and the surrounding community! In Mills Farm, beautiful life-size bronze horses greet residents at the entrance, along with gorgeous landscaping. The residence club features a large party room, fitness facility, community room, and a serving kitchen. Multiple swim areas are designated for babies, families, and adults. And a neighborhood swim team competes in the Southland Swim Association league! Play areas, sand volleyball, tennis courts, and basketball courts are also within the neighborhood. Mills Farm is located in the award-winning Blue Valley School District, with the elementary school located centrally, so kids can walk to school. Additionally, homeowners have easy access to 69 Highway, with a short drive to shopping, entertainment and restaurants.
Location
State KS
County Johnson
Rooms
Other Rooms Balcony/Loft, Breakfast Room, Entry, Great Room, Main Floor Master, Mud Room, Office, Recreation Room, Sitting Room
Basement Basement BR, Finished, Full, Sump Pump, Walk Out
Interior
Interior Features Custom Cabinets, Kitchen Island, Painted Cabinets, Pantry, Smart Thermostat, Vaulted Ceiling, Walk-In Closet(s), Wet Bar
Heating Forced Air
Cooling Two or More, Electric, Zoned
Flooring Carpet, Luxury Vinyl Plank, Wood
Fireplaces Number 1
Fireplaces Type Gas, Gas Starter, Great Room, See Through
Fireplace Y
Appliance Cooktop, Dishwasher, Disposal, Double Oven, Microwave, Built-In Oven, Built-In Electric Oven, Stainless Steel Appliance(s)
Laundry Laundry Room, Main Level
Exterior
Parking Features true
Garage Spaces 3.0
Fence Metal
Amenities Available Clubhouse, Exercise Room, Other, Party Room, Play Area, Pool, Tennis Court(s)
Roof Type Composition
Building
Lot Description City Limits, Level, Sprinkler-In Ground, Treed
Entry Level 1.5 Stories
Sewer City/Public
Water Public
Structure Type Stone Trim,Stucco & Frame
Schools
Elementary Schools Timber Creek
Middle Schools Aubry Bend
High Schools Blue Valley Southwest
School District Blue Valley
Others
HOA Fee Include Trash
Ownership Private
Acceptable Financing Cash, Conventional, VA Loan
Listing Terms Cash, Conventional, VA Loan
Read Less Info
Want to know what your home might be worth? Contact us for a FREE valuation!

Our team is ready to help you sell your home for the highest possible price ASAP

GET MORE INFORMATION




