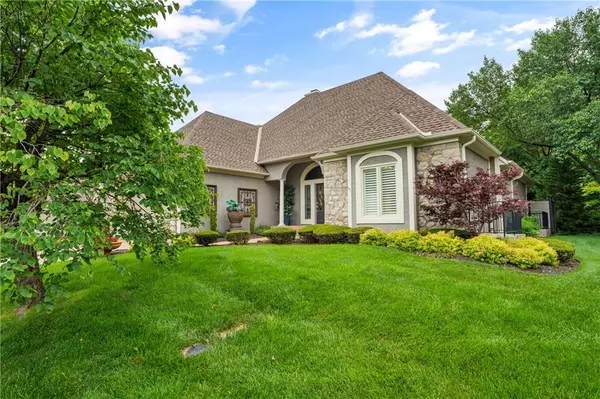For more information regarding the value of a property, please contact us for a free consultation.
Key Details
Sold Price $599,900
Property Type Single Family Home
Sub Type Villa
Listing Status Sold
Purchase Type For Sale
Square Footage 3,157 sqft
Price per Sqft $190
Subdivision Patrician Woods
MLS Listing ID 2492293
Sold Date 07/08/24
Style Traditional
Bedrooms 3
Full Baths 3
Half Baths 1
HOA Fees $315/mo
Originating Board hmls
Year Built 1994
Annual Tax Amount $6,727
Lot Size 7,422 Sqft
Acres 0.17038567
Property Description
Ready to escape yard maintenance but still have a robust social life? Welcome to the gated community of Patrician Woods. With 42 surrounding villas, this unique area is rich in amenities including a clubhouse, pool, and pickleball courts. This fabulous villa has the space you crave with a gorgeous, beamed, vaulted ceiling greeting you as you enter. The living space overlooks the picturesque patios and well-planned landscaping through a wall of windows and skylights that fill the space with natural light. A spacious kitchen and hearth room are both comfortable and elegant featuring granite countertops atop gorgeous wood cabinets, tiled backsplash, a walk-in pantry, and top-end Jenn-air stainless steel appliances that stay with the property. Conversations around the fireplace and prominent mantel will keep things cozy as you overlook the patios or step outside for your favorite bar-b-que creation. The primary suite has all the bells and whistles starting with a sophisticated light fixture highlighting a trimmed tray ceiling and another access point to the patio surrounded by plantation shutters. An updated bathroom has a functional layout and classic finishes. Featuring stone floors, a dual-head, walk-in shower with stone tile surround, and dual vanities boasting granite tops tying it all together. The walk-in closet offers plenty of space with built-ins to help with organization. The lower level offers 2 more bedrooms, 2 full bathrooms, and a living area big enough for a pool table flanked by another fireplace. Don’t worry you still have plenty of storage too. This is a great opportunity at this price point with convenient access to grocery stores, restaurants, and highway access. Don’t wait to see this one.
Location
State KS
County Johnson
Rooms
Other Rooms Entry, Family Room, Main Floor Master
Basement Basement BR, Egress Window(s), Finished, Full, Sump Pump
Interior
Interior Features Ceiling Fan(s), Pantry, Vaulted Ceiling, Walk-In Closet(s)
Heating Natural Gas
Cooling Electric
Flooring Carpet, Tile, Wood
Fireplaces Number 2
Fireplaces Type Family Room, Gas Starter, Hearth Room
Fireplace Y
Appliance Dishwasher, Disposal, Humidifier, Microwave, Built-In Oven, Built-In Electric Oven, Stainless Steel Appliance(s)
Laundry Main Level, Off The Kitchen
Exterior
Garage true
Garage Spaces 2.0
Amenities Available Clubhouse, Pickleball Court(s), Pool, Tennis Court(s)
Roof Type Composition
Building
Lot Description Level, Sprinkler-In Ground, Treed
Entry Level Reverse 1.5 Story
Sewer City/Public
Water Public
Structure Type Stone Trim,Stucco
Schools
Elementary Schools Leawood
Middle Schools Leawood Middle
High Schools Blue Valley North
School District Blue Valley
Others
HOA Fee Include Lawn Service,Snow Removal,Trash
Ownership Estate/Trust
Acceptable Financing Cash, Conventional, VA Loan
Listing Terms Cash, Conventional, VA Loan
Read Less Info
Want to know what your home might be worth? Contact us for a FREE valuation!

Our team is ready to help you sell your home for the highest possible price ASAP

GET MORE INFORMATION





