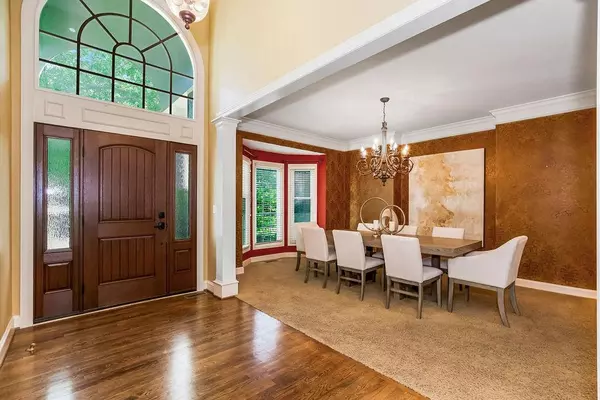For more information regarding the value of a property, please contact us for a free consultation.
Key Details
Sold Price $599,950
Property Type Single Family Home
Sub Type Single Family Residence
Listing Status Sold
Purchase Type For Sale
Square Footage 4,788 sqft
Price per Sqft $125
Subdivision Fairway Hills
MLS Listing ID 2486066
Sold Date 06/27/24
Style Traditional
Bedrooms 4
Full Baths 4
Half Baths 1
HOA Fees $45
Originating Board hmls
Year Built 1999
Annual Tax Amount $6,203
Lot Size 0.276 Acres
Acres 0.27610192
Property Description
Call this one home! Formal model from Lambie-Geer and is an original owner's home now available in sought-after Fairway Hills! Upon entry you will find a dedicated office, a center split staircase, formal living with wood burning fireplace, floor to ceiling windows giving a picturesque view of the backyard. Formal dining room with floor to ceiling windows. From garage you will enjoy a drop zone with built in cubbies, coat closet and laundry room. Next you will find a large kitchen with tremendous cabinetry and walk in pantry. Plenty of space for an eat in table. The heart of the home is the Hearth room with 2nd wood burning fireplace.... Fabulous Primary suite with sitting room, Primary bathroom offers a large jacuzzi tub, double vanities and ultra-large walk-in closets along with additional storage room. Three additional spacious bedrooms on the upper level each with direct bathroom access. Finished, walk-out basement, includes a wet bar, family room, and media room. 5th bedroom is non-conforming. A pristine backyard with mature landscaping and a patio, the perfect spot for relaxation.
Great neighborhood that has community pool, play area and access to the Millcreek trail system. Easy access to highways, shopping and the award-winning Shawnee Mission School District.
Location
State KS
County Johnson
Rooms
Other Rooms Fam Rm Main Level, Formal Living Room, Office, Recreation Room
Basement Basement BR, Finished, Inside Entrance, Walk Out
Interior
Interior Features Ceiling Fan(s), Kitchen Island, Pantry, Vaulted Ceiling, Walk-In Closet(s), Wet Bar, Whirlpool Tub
Heating Natural Gas
Cooling Electric
Flooring Carpet, Tile, Wood
Fireplaces Number 2
Fireplaces Type Hearth Room, Living Room
Fireplace Y
Laundry Main Level
Exterior
Garage true
Garage Spaces 3.0
Amenities Available Pool
Roof Type Shake
Building
Entry Level 2 Stories
Sewer City/Public
Water Public
Structure Type Stucco
Schools
Elementary Schools Mill Creek
Middle Schools Trailridge
High Schools Sm Northwest
School District Shawnee Mission
Others
Ownership Private
Acceptable Financing Cash, Conventional, FHA, VA Loan
Listing Terms Cash, Conventional, FHA, VA Loan
Read Less Info
Want to know what your home might be worth? Contact us for a FREE valuation!

Our team is ready to help you sell your home for the highest possible price ASAP

GET MORE INFORMATION





