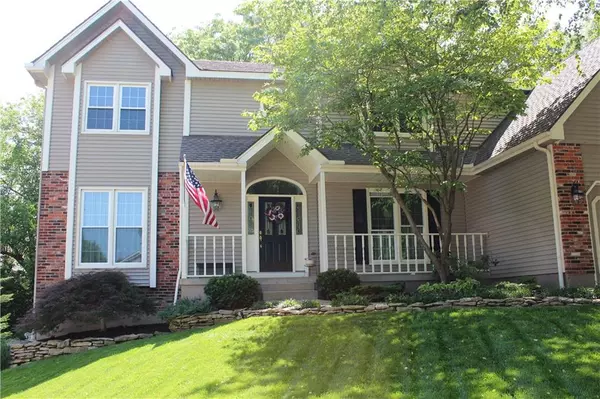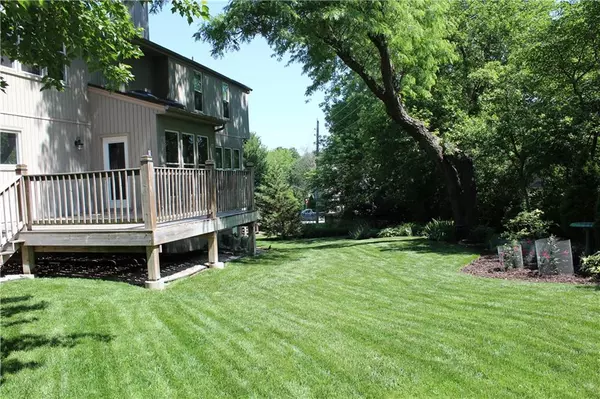For more information regarding the value of a property, please contact us for a free consultation.
Key Details
Sold Price $515,000
Property Type Single Family Home
Sub Type Single Family Residence
Listing Status Sold
Purchase Type For Sale
Square Footage 3,090 sqft
Price per Sqft $166
Subdivision Windsor Manor
MLS Listing ID 2489284
Sold Date 06/27/24
Style Traditional
Bedrooms 4
Full Baths 3
Half Baths 1
Originating Board hmls
Year Built 1988
Annual Tax Amount $4,871
Lot Size 0.276 Acres
Acres 0.27566576
Property Sub-Type Single Family Residence
Property Description
Welcome to this meticulously maintained, one-of-a-kind home in a charming neighborhood with delightful curb appeal and perfectly situated in a private culdesac. This original owner property features a unique layout, distinct from the typical designs in the subdivision. Spanning 3,000 sq. ft., this spacious home has a brand new roof (being installed 5/23-24), newly refinished hardwood floors (May 30) and many rooms freshly painted. The kitchen is a wonderful gathering spot, seamlessly connected to a hearth room and breakfast room, all centered around a see-through fireplace . The two staircases to the second level are a special treat with the back staircase off of the kitchen and hearth room. The immaculate yard resembles a golf course, with beautiful perennial gardens featuring hostas and other lovely plants, all recently refreshed with new mulch. It's a perfect park-like setting, ideal for bird feeding enthusiasts. All major mechanical systems are only a few years old, ensuring peace of mind for the new owners. The home also features newer windows, high-end vinyl siding, gutter guards, and an irrigation system. Don't miss the opportunity to own this unique and beautifully maintained property.
Location
State KS
County Johnson
Rooms
Other Rooms Atrium, Breakfast Room, Fam Rm Main Level, Formal Living Room
Basement Full, Unfinished, Stubbed for Bath, Walk Out
Interior
Interior Features Ceiling Fan(s), Prt Window Cover, Skylight(s), Stained Cabinets, Walk-In Closet(s)
Heating Forced Air
Cooling Electric
Flooring Carpet, Wood
Fireplaces Number 1
Fireplaces Type Family Room, Gas Starter, Hearth Room, See Through
Equipment Fireplace Equip, Fireplace Screen
Fireplace Y
Appliance Cooktop, Dishwasher, Disposal, Microwave, Built-In Electric Oven
Laundry Main Level, Sink
Exterior
Parking Features true
Garage Spaces 3.0
Roof Type Composition
Building
Lot Description Level, Sprinkler-In Ground, Treed, Wooded
Entry Level 2 Stories
Sewer City/Public
Water Public
Structure Type Vinyl Siding
Schools
Elementary Schools Cottonwood Pt
Middle Schools Oxford
High Schools Blue Valley Nw
School District Blue Valley
Others
HOA Fee Include Curbside Recycle,Trash
Ownership Private
Acceptable Financing Cash, Conventional, FHA, VA Loan
Listing Terms Cash, Conventional, FHA, VA Loan
Read Less Info
Want to know what your home might be worth? Contact us for a FREE valuation!

Our team is ready to help you sell your home for the highest possible price ASAP

GET MORE INFORMATION




