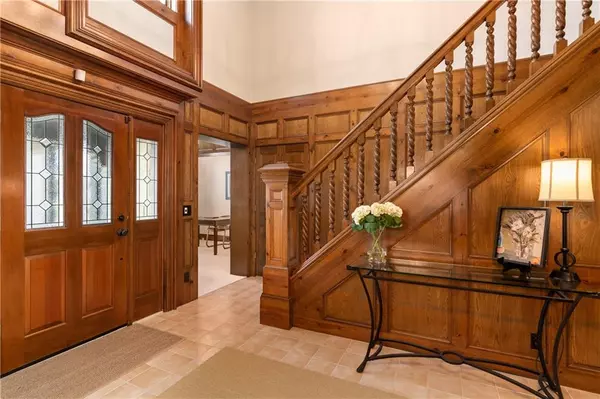For more information regarding the value of a property, please contact us for a free consultation.
Key Details
Sold Price $829,950
Property Type Single Family Home
Sub Type Single Family Residence
Listing Status Sold
Purchase Type For Sale
Square Footage 4,906 sqft
Price per Sqft $169
Subdivision Patrician Woods
MLS Listing ID 2477305
Sold Date 06/13/24
Style Tudor
Bedrooms 5
Full Baths 4
Half Baths 1
HOA Fees $45/ann
Originating Board hmls
Year Built 1983
Annual Tax Amount $9,022
Lot Size 0.284 Acres
Acres 0.28406796
Lot Dimensions 100 x 125
Property Description
Incredibly updated and maintained five bedroom, four and a half bath story and a half home on lush Patrician Woods lot conveniently located between 119th and 135th shopping and dining options. Center hall features intricately detailed wainscoting and staircase with access to study/office with built ins, formal dining room and living room with vaulted ceiling and fireplace. Spacious white kitchen with large island, breakfast room and hearth room with second fireplace offer direct access from garage through laundry room. Master bedroom and bath with dual vanities and separate tub and shower complete the main level. Three bedrooms and two baths up. Walk out lower level offers fifth bedroom, fourth bath, exercise room, recroom/family room with fireplace and wet bar, walks out to lushy landscaped and fully fenced yard with covered patio and expansive wrap around deck and unfinished space suitable for theater room. This home was built for your relaxation or entertaining inside and out yearround.
Location
State KS
County Johnson
Rooms
Other Rooms Balcony/Loft, Breakfast Room, Den/Study, Exercise Room, Formal Living Room, Library, Main Floor Master, Office, Recreation Room
Basement Basement BR, Finished, Radon Mitigation System, Walk Out
Interior
Interior Features All Window Cover, Cedar Closet, Exercise Room, Kitchen Island, Pantry, Vaulted Ceiling, Walk-In Closet(s), Wet Bar
Heating Natural Gas
Cooling Electric
Flooring Carpet, Wood
Fireplaces Number 3
Fireplaces Type Basement, Gas, Hearth Room, Living Room
Fireplace Y
Appliance Cooktop, Dishwasher, Disposal, Down Draft, Microwave, Refrigerator, Built-In Oven, Built-In Electric Oven, Stainless Steel Appliance(s)
Laundry Laundry Room, Main Level
Exterior
Garage true
Garage Spaces 2.0
Roof Type Composition
Building
Lot Description City Lot, Sprinkler-In Ground, Treed
Entry Level 1.5 Stories
Sewer City/Public
Water Public
Structure Type Frame
Schools
Elementary Schools Mission Trail
Middle Schools Leawood Middle
High Schools Blue Valley North
School District Blue Valley
Others
Ownership Estate/Trust
Acceptable Financing Cash, Conventional
Listing Terms Cash, Conventional
Read Less Info
Want to know what your home might be worth? Contact us for a FREE valuation!

Our team is ready to help you sell your home for the highest possible price ASAP

GET MORE INFORMATION





