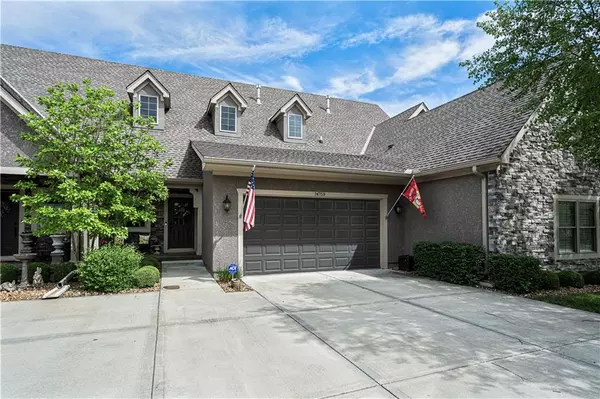For more information regarding the value of a property, please contact us for a free consultation.
Key Details
Sold Price $595,000
Property Type Multi-Family
Sub Type Townhouse
Listing Status Sold
Purchase Type For Sale
Square Footage 2,434 sqft
Price per Sqft $244
Subdivision Leabrooke Town Manor
MLS Listing ID 2487520
Sold Date 06/13/24
Style Traditional
Bedrooms 3
Full Baths 3
Half Baths 1
HOA Fees $81/ann
Originating Board hmls
Annual Tax Amount $6,183
Lot Size 4,129 Sqft
Acres 0.0947888
Property Description
SELLER TO CONVERT GAME ROOM INTO A THIRD BEDROOM AT HER EXPENSE UPON BUYER REQUEST.
As you step inside this stunning villa, you are greeted by an open and airy living space with high ceilings and abundance of natural light.The spacious family room features a sleek fireplace and floor to ceiling windows. Enjoy the evening on the screened-in porch.The gourmet kitchen is a chef's dream, boasting top-of-the-line appliances, custom cabinets,and a large island with seating. It's the perfect space for intimate dinners and entertained area.The villa offers a large walkout basement-You could have a 3rd bedroom if you want to install the wall back where it was. This floor plan worked for the seller. The primary suite is a true sanctuary with a luxurious spa-like bathroom and a custom walk-in closet.2 private baths in the basement also a 1/2 guest bath on the main floor.High end finishes, thoughtful design element found throughout Creating a truly exceptional living space. Area pool and clubhouse, tennis courts. If you are looking for a peaceful retreat or a space to entertain in style, this completely updated home offers the perfect blend of luxury,comfort and sophistication.
Location
State KS
County Johnson
Rooms
Other Rooms Entry, Main Floor Master
Basement Basement BR, Finished, Walk Out
Interior
Heating Forced Air
Cooling Electric
Flooring Carpet, Tile, Wood
Fireplaces Number 1
Fireplaces Type Family Room, Great Room
Fireplace Y
Appliance Dishwasher, Freezer, Microwave, Refrigerator, Built-In Electric Oven, Stainless Steel Appliance(s)
Laundry Laundry Room, Main Level
Exterior
Parking Features true
Garage Spaces 2.0
Amenities Available Clubhouse, Pool
Roof Type Composition
Building
Lot Description Sprinkler-In Ground
Entry Level Reverse 1.5 Story
Sewer City/Public
Water Public
Structure Type Stone Veneer,Stucco
Schools
Elementary Schools Prairie Star
Middle Schools Prairie Star
High Schools Blue Valley
School District Blue Valley
Others
HOA Fee Include Lawn Service,Roof Repair,Roof Replace,Snow Removal,Trash,Water
Ownership Other
Acceptable Financing Cash, Conventional, FHA, VA Loan
Listing Terms Cash, Conventional, FHA, VA Loan
Read Less Info
Want to know what your home might be worth? Contact us for a FREE valuation!

Our team is ready to help you sell your home for the highest possible price ASAP

GET MORE INFORMATION




