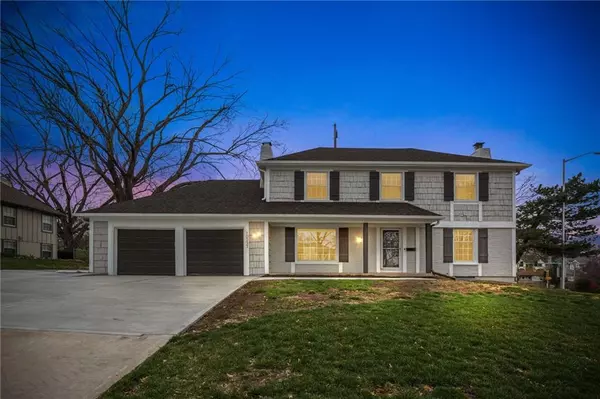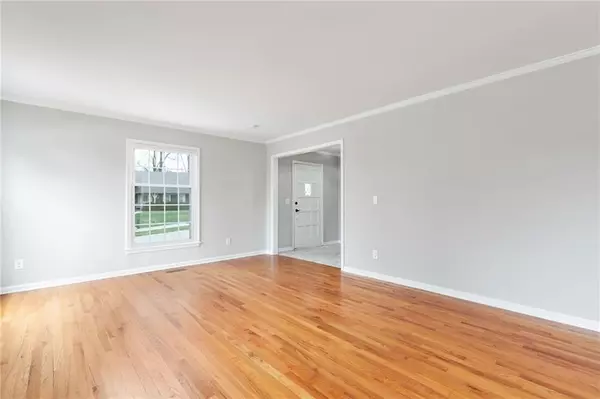For more information regarding the value of a property, please contact us for a free consultation.
Key Details
Sold Price $449,000
Property Type Single Family Home
Sub Type Single Family Residence
Listing Status Sold
Purchase Type For Sale
Square Footage 3,480 sqft
Price per Sqft $129
Subdivision Monitor Square
MLS Listing ID 2476351
Sold Date 05/16/24
Style Traditional
Bedrooms 4
Full Baths 2
Half Baths 2
Year Built 1966
Annual Tax Amount $3,382
Lot Size 0.430 Acres
Acres 0.43
Lot Dimensions 119x152x102x200+/-
Property Description
Welcome to your dream home in Overland Park! This meticulously renovated 2-STY residence boasts a perfect blend of modern upgrades & timeless charm. The brand new driveway leads you to this freshly painted stunning abode, where a new roof & gutters ensure peace of mind for years to come. Nestled among mature trees, this home exudes curb appeal & tranquility. As you enter, refinished HDWD FLR guide you through the main level, while tile flooring graces the wet areas. The foyer opens into a cozy den w/FP, ideal for unwinding after a long day. To the other side, a spacious Liv RM awaits, featuring a FP flanked by bookcases, perfect for displaying your literary treasures. Entertain guests in the formal Din RM, or gather around the BKFST peninsula in the well-appointed kitchen, complete w/stained cabinetry & built-in DBL ovens. The adjacent BKFST area offers picturesque views of the backyard oasis. A Fam RM behind the garage provides additional living space & walks out to the patio in the fenced backyard, offering the perfect setting for outdoor gatherings & relaxation. Convenience is key with a half bath on the main LVL. Ascend the wood steps to discover the upper LVL, where wood-floored BRs await. The owner's STE boasts an en suite bath w/an extended vanity, built-ins, & a shower-tub combination. 3 additional BRs on this LVL share a hall bath w/a tub-shower combination. The daylight LL is a haven for entertainment, featuring a large Rec/Family RM, 1/2 bath, office, Bonus RM, & laundry RM with gas dryer hookup. Located w/in walking distance to Roe Park, a 40.1-acre community park w/an array of amenities including fields, lighted tennis courts, a large playground w/splash pad, & connection to bike & hike trails, this home offering the perfect blend of luxury & convenience. Don't miss your opportunity to make this Overland Park gem your own! Schedule your private showing today & prepare to fall in love w/your new home.
Location
State KS
County Johnson
Rooms
Other Rooms Breakfast Room, Den/Study, Formal Living Room, Office, Recreation Room
Basement Daylight, Finished
Interior
Interior Features Ceiling Fan(s), Kitchen Island, Pantry, Stained Cabinets, Walk-In Closet(s)
Heating Forced Air
Cooling Electric
Flooring Carpet, Ceramic Floor, Wood
Fireplaces Number 2
Fireplaces Type Living Room, Library
Fireplace Y
Appliance Dishwasher, Microwave, Built-In Oven, Gas Range
Laundry In Basement, Laundry Room
Exterior
Exterior Feature Storm Doors
Parking Features true
Garage Spaces 2.0
Fence Metal, Privacy, Wood
Roof Type Composition
Building
Lot Description City Lot, Corner Lot, Estate Lot, Treed
Entry Level 2 Stories
Sewer City/Public
Water Public
Structure Type Frame,Shingle/Shake
Schools
Elementary Schools Trailwood
Middle Schools Indian Woods
High Schools Sm South
School District Shawnee Mission
Others
Ownership Private
Acceptable Financing Cash, Conventional, FHA, VA Loan
Listing Terms Cash, Conventional, FHA, VA Loan
Read Less Info
Want to know what your home might be worth? Contact us for a FREE valuation!

Our team is ready to help you sell your home for the highest possible price ASAP

GET MORE INFORMATION




