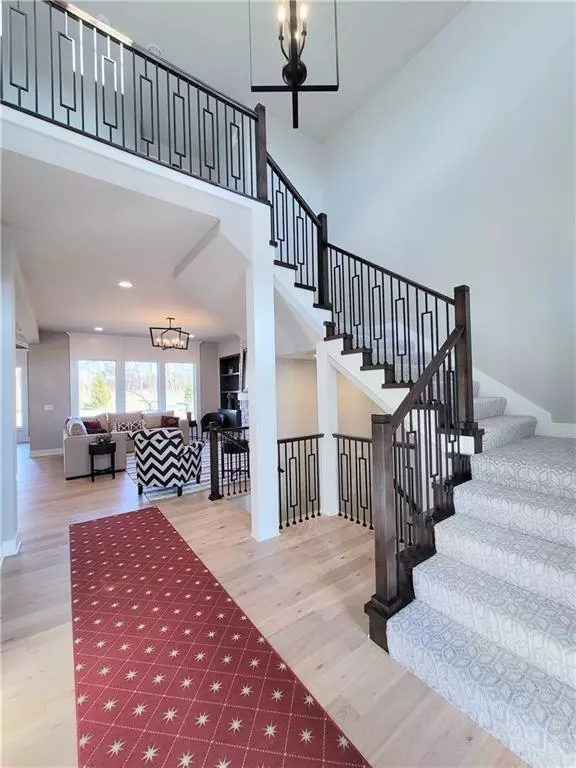For more information regarding the value of a property, please contact us for a free consultation.
Key Details
Sold Price $694,152
Property Type Single Family Home
Sub Type Single Family Residence
Listing Status Sold
Purchase Type For Sale
Square Footage 2,766 sqft
Price per Sqft $250
Subdivision Coventry Valley
MLS Listing ID 2451894
Sold Date 05/10/24
Style Traditional
Bedrooms 5
Full Baths 4
HOA Fees $88/ann
Annual Tax Amount $8,480
Lot Size 6,600 Sqft
Acres 0.15151516
Property Description
Popular Hawthorn floor plan by Coventry Builders. This home is nearing completion and will be available for a quick close! This 5 bedroom, 4 bath, 2-story home features a soaring two-story entry! Large open living area is complete with beautiful fireplace built-ins, and tons of natural light. Spacious kitchen with lots of cabinet and countertop space and a huge island. Ceiling Beams on vaulted ceiling in Dinig Room add to the WOW! Main floor 5th bedroom could be used as an extra office, guest room, or play area! This 2 story home has a large welcoming front porch. The Mbath has a large walk-in shower and free standing tub. The large Master closet features plenty of storage possibilities plus a full length mirror. Connected to the master closet is the laundry room with a quartz countertop and upper cabinet.. 3 car garage. Covered spacious patio. Coventry Valley is Overland Park's newest community in Blue Valley Schools. Community amenities have opened and include: clubhouse w/ fitness rm, dog spa, gathering rm and catering kitchen; zero entry outdoor pool and kiddie pool; Indoor lap pool and machine pool; sport court and playground. New Blue Valley elementary school, Aspen Grove, in center of community has opened.
Location
State KS
County Johnson
Rooms
Other Rooms Great Room, Main Floor BR, Mud Room
Basement Egress Window(s), Radon Mitigation System, Stubbed for Bath, Sump Pump
Interior
Interior Features Kitchen Island, Painted Cabinets, Pantry, Walk-In Closet(s)
Heating Forced Air
Cooling Electric
Flooring Carpet, Ceramic Floor, Wood
Fireplaces Number 1
Fireplaces Type Gas, Great Room
Equipment Back Flow Device
Fireplace Y
Appliance Cooktop, Dishwasher, Disposal, Exhaust Hood, Microwave, Built-In Electric Oven, Stainless Steel Appliance(s)
Laundry Upper Level
Exterior
Garage true
Garage Spaces 3.0
Amenities Available Clubhouse, Exercise Room, Other, Party Room, Play Area, Pool
Roof Type Composition
Building
Lot Description Sprinkler-In Ground
Entry Level 2 Stories
Sewer City/Public
Water Public
Structure Type Stone & Frame,Stucco & Frame
Schools
Elementary Schools Aspen Grove
Middle Schools Aubry Bend
High Schools Blue Valley Southwest
School District Blue Valley
Others
HOA Fee Include All Amenities,Management,Trash
Ownership Private
Acceptable Financing Cash, Conventional
Listing Terms Cash, Conventional
Read Less Info
Want to know what your home might be worth? Contact us for a FREE valuation!

Our team is ready to help you sell your home for the highest possible price ASAP

GET MORE INFORMATION





