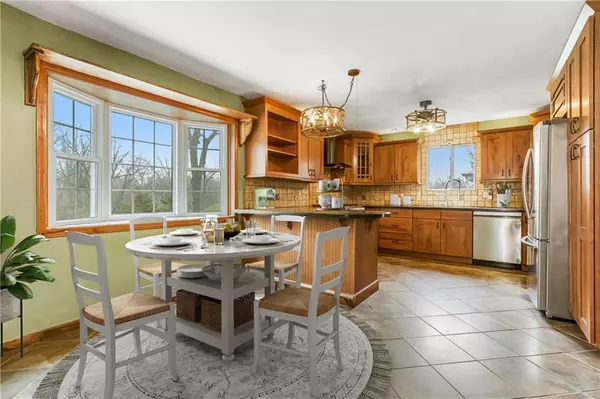For more information regarding the value of a property, please contact us for a free consultation.
Key Details
Sold Price $355,000
Property Type Single Family Home
Sub Type Single Family Residence
Listing Status Sold
Purchase Type For Sale
Square Footage 1,323 sqft
Price per Sqft $268
Subdivision Black Bob Estate
MLS Listing ID 2478376
Sold Date 04/26/24
Style Traditional
Bedrooms 3
Full Baths 2
Year Built 1976
Annual Tax Amount $3,240
Lot Size 0.520 Acres
Acres 0.52
Property Description
Your search is OVER and you won't find another like it! Situated on just a little over a half acre, this home is neat as a pin, all major tasks are DONE, and has been updated with a warm and natural color palette. The chef in the family will absolutely love this completely remodeled and custom designed kitchen with maple cabinets, deep draws to fit all the necessities, custom brass bar foot rest, and natural backsplash complete with geodes, fossils, and slate cut in half gathered from Table Rock Lake in Missouri. The hall bath features a hammered pan copper sink and rustic shelving. The primary bath and bedroom feature sliding barn doors with a matching ceiling accent. You'll enjoy the quiet evenings and peaceful views surrounded by nature on the custom stamped and stained concrete patio while relaxing with your family. Flowers and trees are also in spring bloom attracting an abundance of colorful red cardinals, blue birds, and soon hummingbirds will be on their way to visit! The lower level offers plenty of room for entertaining or a flexible space and is also stubbed to add a bathroom. Easy care vinyl siding, thermal windows, insulated garage doors, plus additional blown attic insulation adds to this home being low maintenance and energy efficient. Did I mention it's located in the coveted Blue Valley School District? This home has been lovingly owned for 27 years by this family and is ready for it's new owners= YOU! Come buy today!
Location
State KS
County Johnson
Rooms
Other Rooms Main Floor Master, Recreation Room, Workshop
Basement Concrete, Full, Stubbed for Bath, Walk Out
Interior
Interior Features Ceiling Fan(s), Custom Cabinets, Pantry, Stained Cabinets, Whirlpool Tub
Heating Forced Air
Cooling Electric
Flooring Carpet, Tile
Fireplace N
Appliance Dishwasher, Exhaust Hood, Refrigerator, Gas Range, Stainless Steel Appliance(s)
Laundry In Basement, Laundry Room
Exterior
Garage true
Garage Spaces 2.0
Roof Type Composition
Building
Lot Description Acreage, Treed, Wooded
Entry Level Raised Ranch
Sewer Septic Tank
Water Public
Structure Type Frame,Vinyl Siding
Schools
Elementary Schools Stilwell
Middle Schools Blue Valley
High Schools Blue Valley
School District Blue Valley
Others
Ownership Private
Acceptable Financing Cash, Conventional, FHA, VA Loan
Listing Terms Cash, Conventional, FHA, VA Loan
Special Listing Condition As Is
Read Less Info
Want to know what your home might be worth? Contact us for a FREE valuation!

Our team is ready to help you sell your home for the highest possible price ASAP

GET MORE INFORMATION





