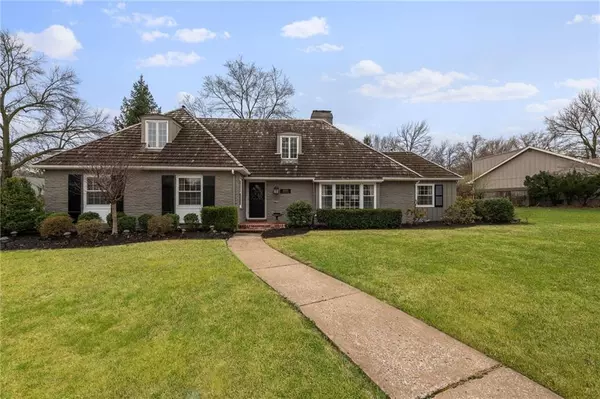For more information regarding the value of a property, please contact us for a free consultation.
Key Details
Sold Price $1,549,000
Property Type Single Family Home
Sub Type Single Family Residence
Listing Status Sold
Purchase Type For Sale
Square Footage 4,900 sqft
Price per Sqft $316
Subdivision Belinder Hills
MLS Listing ID 2473798
Sold Date 04/10/24
Style Traditional
Bedrooms 6
Full Baths 3
Half Baths 2
HOA Fees $4/ann
Year Built 1955
Annual Tax Amount $14,018
Lot Size 0.500 Acres
Acres 0.5
Property Description
Impeccable renovation nestled in the heart of Old Sagamore! Step into the epitome of style and modern comfort in this exquisite home. Meticulously updated, this residence has been carefully curated to offer a seamless fusion of classic elegance and contemporary luxury. It boasts six bedrooms, three full bathrooms, and two half bathrooms give this home an unparalleled living experience. Prepare to be enchanted by the chef's kitchen, a culinary haven featuring quartz countertops, a spacious center island, high-end appliances, hand crafted cabinets, and a deep food pantry. The kitchen seamlessly flows into the fabulous great room, adorned with exposed wood beams and carefully crafted exposed brick fireplace, creating a welcoming space for relaxation and entertainment.
The primary suite is a true sanctuary, offering a generous amount of space for ultimate comfort. The luxurious marble floor bathroom is a sight to behold, exuding elegance, while dual walk-in closets provide plenty of storage for all your wardrobe needs. Throughout the home, high-end and luxurious materials have been thoughtfully incorporated, showcasing meticulous attention to detail. Natural light floods the interiors through an abundance of timeless windows, while gorgeous thick moldings create a warm and inviting atmosphere. The finished lower level adds an impressive touch to the home, with your own whiskey wet bar, home theater, and the carefully crafted custom cabinets. The space also includes a half bath and excellent storage options, as to fit all your needs!
Nestled on the corner of Overhill Rd and Willow Ln, this home has a picturesque setting enhanced by a charming brick walkway and patio, a winding driveway for ultimate exclusivity, and meticulously manicured landscaping. This is the home you've always dreamed of – a place where luxury, comfort, and style converge to create an extraordinary living experience.
Location
State KS
County Johnson
Rooms
Other Rooms Breakfast Room, Exercise Room, Fam Rm Main Level, Formal Living Room, Library, Main Floor BR, Main Floor Master, Media Room, Mud Room
Basement Finished, Inside Entrance, Sump Pump
Interior
Interior Features Ceiling Fan(s), Central Vacuum, Kitchen Island, Pantry, Skylight(s), Stained Cabinets, Walk-In Closet(s), Wet Bar
Heating Natural Gas
Cooling Electric
Flooring Carpet, Tile, Wood
Fireplaces Number 2
Fireplaces Type Living Room
Fireplace Y
Appliance Dishwasher, Disposal, Microwave, Refrigerator, Gas Range
Laundry Main Level
Exterior
Exterior Feature Storm Doors
Parking Features true
Garage Spaces 2.0
Fence Privacy, Wood
Roof Type Shake
Building
Lot Description City Lot, Corner Lot, Level, Sprinkler-In Ground
Entry Level 1.5 Stories
Sewer City/Public
Water Public
Structure Type Brick & Frame
Schools
Elementary Schools Belinder
Middle Schools Indian Hills
High Schools Sm East
School District Shawnee Mission
Others
HOA Fee Include Other
Ownership Private
Acceptable Financing Cash, Conventional, VA Loan
Listing Terms Cash, Conventional, VA Loan
Read Less Info
Want to know what your home might be worth? Contact us for a FREE valuation!

Our team is ready to help you sell your home for the highest possible price ASAP

GET MORE INFORMATION





